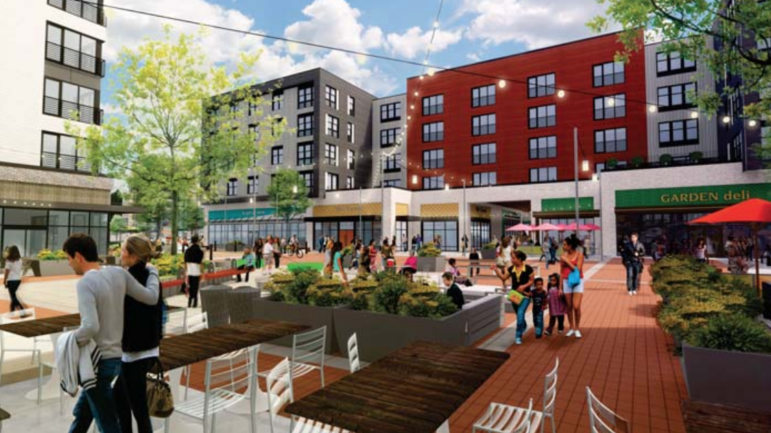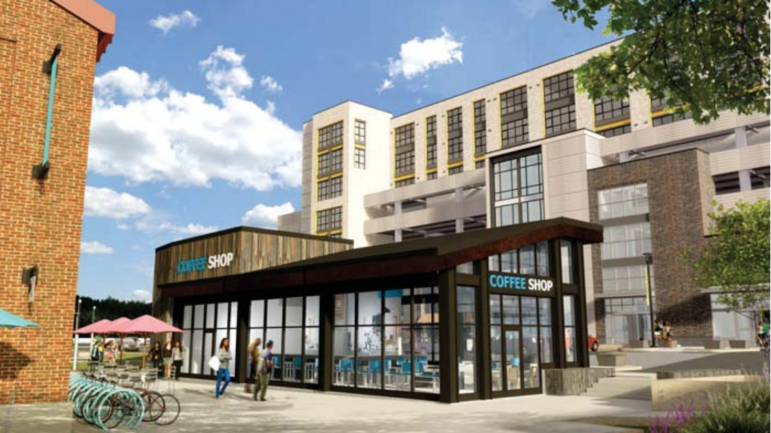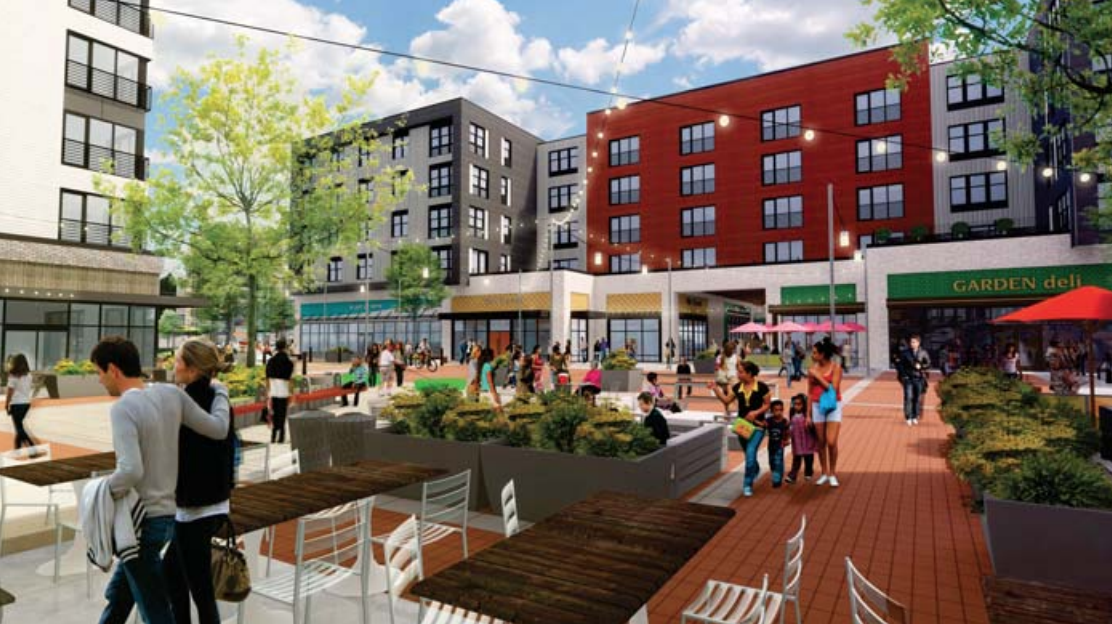
Boylston Properties
A plaza, featuring restaurants with outdoor seating and other stores, will be created between Buildings C and D in Phase 4 of the redevelopment of the Arsenal Mall, known as Arsenal Yards.
The fourth phase of the renovation of the Arsenal Mall, which will create a plaza surrounded by restaurants and retail stores with apartments on top, got the approval of the Planning Board Wednesday night.
The two main sections of Phase 4 of the Arsenal Yards project will be built around an area that will be shared by pedestrians and vehicles, and is designed to allow outdoor seating for restaurants that look out on the area. The whole area is designed to be blocked off to traffic and used for events such as a fair, a farmer’s market or other gatherings, the developers told the Planning Board.
Building C will have 27,500 sq. ft. of retail and restaurant space on the ground floor, with 130 apartments on five floors of housing above. Across the plaza will be Building D, which has another 21,000 sq. ft. of retail and restaurants and four stories of residential space and 91 apartments, above it. There will be an underground parking garage under Building D. The buildings will include 17 units that will be rented at affordable rates.
Phase 4 also includes Building E2, which will be a small, mostly glass structure, outside the planned movie theaters, which could be a cafe or an ice cream shop. Architect Laura Portney, from PCA, said there is a similar structure at Assembly Row in Somerville which is occupied by JP Licks.
The Planning Board generally liked the design, but had some problems with the colors and materials proposed to be used.
Having listened to the comments of residents, Planning Board member Jason Cohen said he does not think that the design is in line with what people are asking for.
“They say they want buildings along Arsenal Street that reflects the historic buildings on the site,” Cohen said. “They are really referring to the brick. When you propose light (gray) colored brick, to a lot of people, that is not their understanding of what brick is. It is a more modern take on what is brick.”

Boylston Properties
The glass-enclosed building is envisioned by developers of Arsenal Yards to be a cafe or ice cream shop.
Planning Board member Gary Shaw said reading the report by the town’s architectural consultant, David Gamble, he noted Gamble had a problem with the number of materials proposed to be used.
“I see he is still concerned about the number of materials, the number of colors, the number of textures,” Shaw said.
Portney said that the number of colors and materials has been reduced, and added that they will use a higher grade fiber cement than originally planned to cover the upper floors. They will have a brick red color. Real bricks cannot be used on upper floors, Portney said, because the buildings will be wood framed.
Thomas Gorman, a resident who lives next to the Mall property, said that he prefers the current design to previous ones because it looks more simple and less cluttered.
Planning Board member Jeffrey Brown said that the colors in the renderings look quite dark, particularly the brick on the first floor.
Project architect Eric Brown of PCA said that designers will have large scale mockups using the real materials before choosing the final colors and materials. He added that it can be hard to show the true colors of materials on a printout, particularly reds and grays.
Planning Board member Janet Buck wanted to make sure the buildings will be able to have solar panels on top, despite the wood framing. Portney said they will be designed to have solar panels on top.
This phase also includes a redesigned right-in-right-out entrance, with turns that have a wider turning radius.
See the documents submitted to the Town by developers by clicking here: https://ma-watertown3.civicplus.com/DocumentCenter/Index/1374 Architectural drawings and renderings of Phase 4 can be seen here.
The fifth and final phase of the Arsenal Yards Development is the proposed Building G, a residential tower currently approved to be up to 130 feet tall. Developers seek to add height to the building by requesting a zoning amendment to allow the tower to be nearly 200 feet high. A meeting to discuss the amendment will be held Monday, June 18. Read more here.
See more about previously approved phases below:
Phase 3 of Arsenal Yards, with 7 Story Building, Approved by Planning Board
Planning Board Approves Hotel and Garage at Arsenal Yards
First Phase of Mall Renovation Approved, Questions on Meeting Green Goal Remain
Phase 4 of Arsenal Project Includes Plaza With Restaurants, Retail & Apartments
