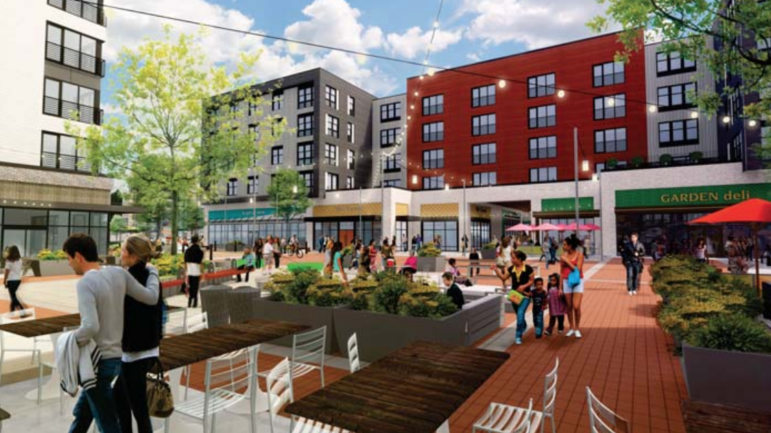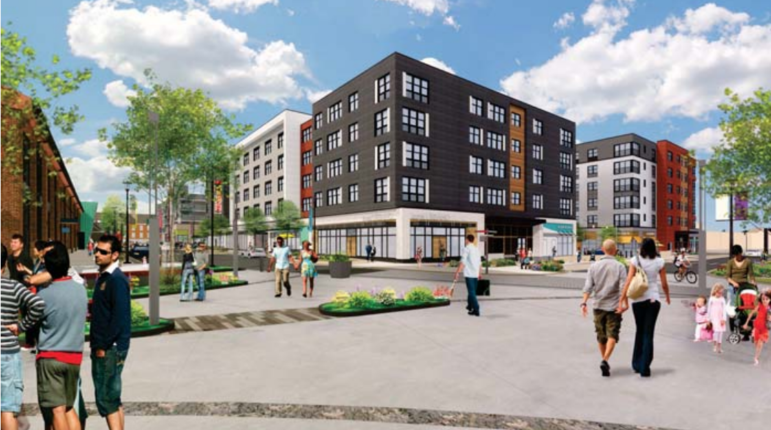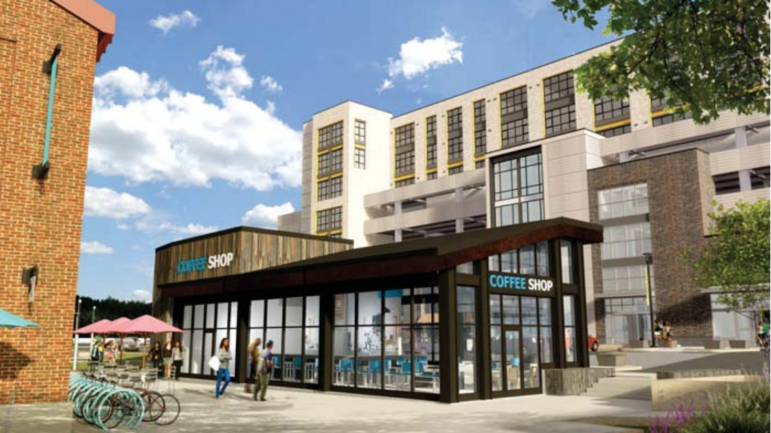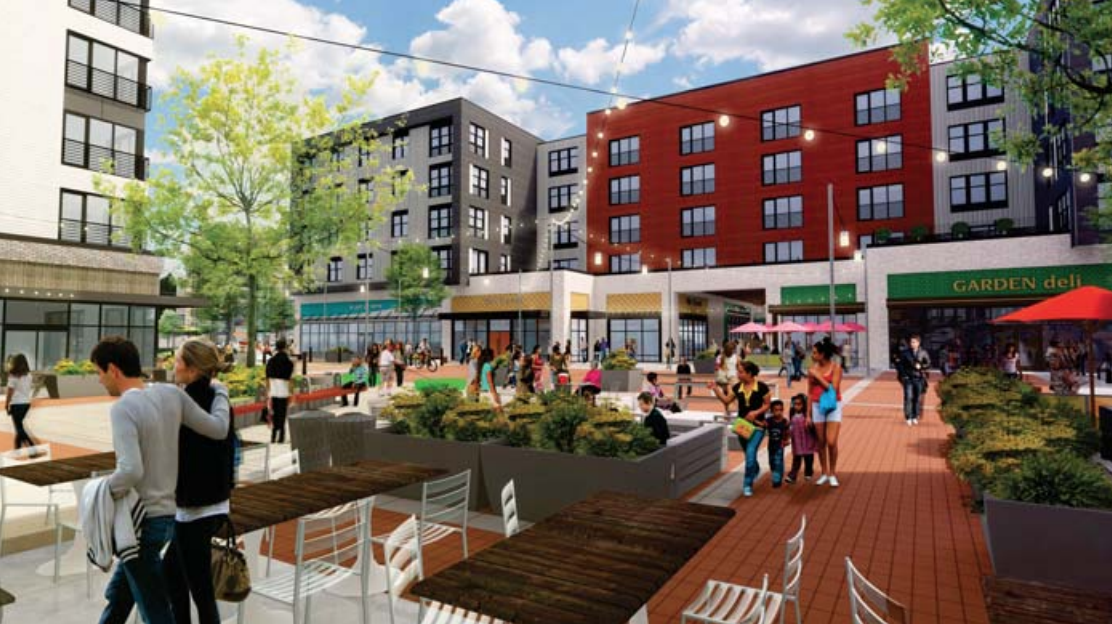
Boylston Properties
A plaza, featuring restaurants with outdoor seating and other stores, will be created between Buildings C and D in the redevelopment of the Arsenal Mall, known as Arsenal Yards.
The fourth phase of the Arsenal Yards project will feature what developers hope will become a focal point of the site, with a plaza where people will stroll, eat at restaurants’ outdoor seating and gather for special events.
Developers from Boylston Properties presented the plans during a Community Meeting at the Arsenal Yards last Thursday. This phase, the fourth of five, includes three buildings, two of which will surround the plaza in the center of the new layout of the former Arsenal Mall. It will be in the middle of what was the front parking lot of the old mall.
Building C will have 27,500 sq. ft. of retail and restaurant space on the ground floor and 130 apartments on five floors of housing above. Nearby Building D adds another 21,000 sq. ft. of retail and restaurants, with four stories of residential (91 apartments) on top, according to plans submitted to the Town by Boylston Properties.
“The plaza will be an active area, with seating,” said architect Eric Brown from Prellwitz Chilinski Associates. “Hopefully there will be restaurants on the ground floor.”

Boylston Properties
A view of Building D at Arsenal yards, which will have ground floor retail and restaurants, with four stories of apartments on top and a subsurface parking garage for residents.
A roadway going through the plaza will be shared by pedestrians and drivers. Such areas can be seen in European cities and are called woonerfs by the Dutch, said landscape architect Steve Woods from CRJA-IBI Group.
“Cars will be allowed to pass through, but they will not be allowed to go faster than walking speed,” Woods said.
Woods said the plaza will also feature a larger tree as a focal point, along with benches and seasonal plantings.
In addition, Phase 4 includes a small building — E2 — that developers hope will become a cafe or ice cream shop. This construction will be located next to the historic building on Arsenal Street that used to contain Old Navy.
“There will be glass around the building so you can see through it and there will be outdoor seating around it,” Brown said.
Parking for the retail and restaurants will mostly be located in the large parking garage in the previously approved Building B, just west of Buildings C and D. There will also be a few street spots around the buildings.
The residents of the apartments in Building C will also park in the Building B garage. Those in Building D, however, will be able park in a below-ground garage underneath D.
Town Councilor Lisa Feltner asked developers what the pedestrian experience would be like at Arsenal Yards, and wondered if it would be like Legacy Place in Dedham.
Andrew Copelotti, a principal with Boylston Properties, said Arsenal Yards will have a different feel.
“At Legacy (Place) there are two major parking fields,” Copelotti said. “Here we are really expecting a significant number of people to park in the garage, getting (people) out of their cars in the garage and walking.”
Others wondered what type of stores will be in the new center, especially as traditional retail stores struggle to compete with internet retailers.

Boylston Properties
The glass-enclosed building is envisioned by developers of Arsenal Yards to be a cafe or ice cream shop.
Arsenal Yards will be different from older malls, said David Mallen, a principal with The Wilder Cos., which is signing tenants for the development and will manage it afterward.
“This is an antidote to what is happening in retail,” Mallen said. “We are not doing what big strip centers or enclosed malls are doing.”
Brown added that the center will feature more services, and fewer apparel stores, than old-style malls. It will have restaurants, gyms, a cinema and more.
“Things that you cannot get online,” Brown said.
With Building C going up right next to Arsenal Street, what the sidewalks would look like and transportation accommodations were of particular concern to attendees of the meeting.
One resident complained that right now traffic backs up behind buses stopping on Arsenal Street, and she wondered if there would be room for buses to pull off the road in front of Arsenal Yards.
Copelotti said the developers cannot decide the locations of bus stops because they are located outside the project’s property on the roadway, which the Town controls. He added, however, that the Town is in the process of redesigning Arsenal Street.
Woods described the sidewalk in front of Building C as having two tiers with an upper one closer to the building and the lower one on street level.
Boyslton hopes to get plans for Phase 4 in front of the Planning Board in June, Copelotti said. Boylston hopes to complete the first phase — the two large historic buildings from the original Arsenal — by mid-2019, Copelotti said, and have the entire project finished in 2021.
