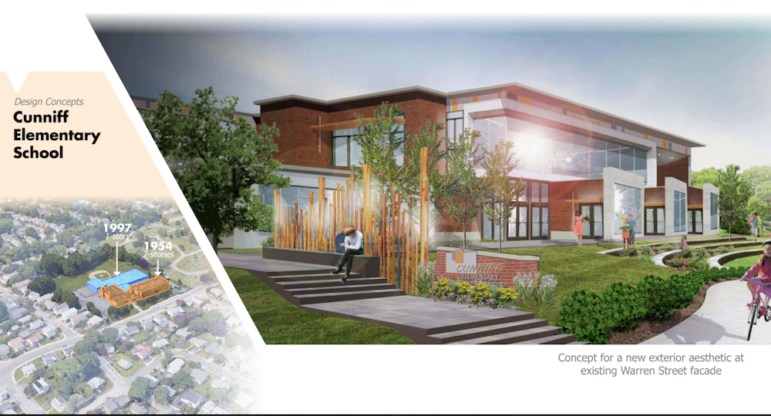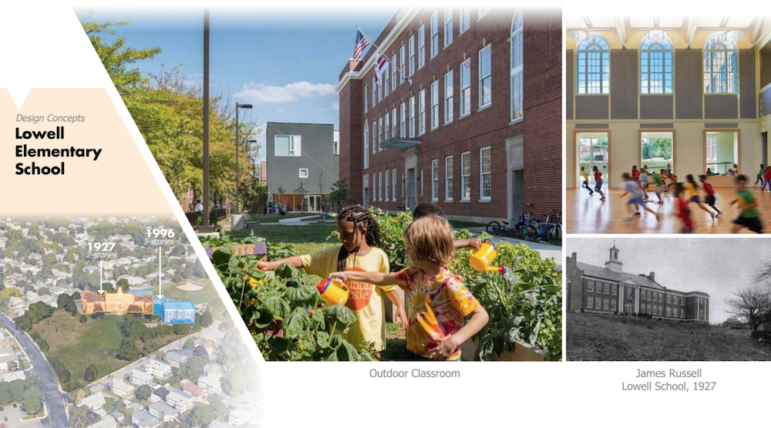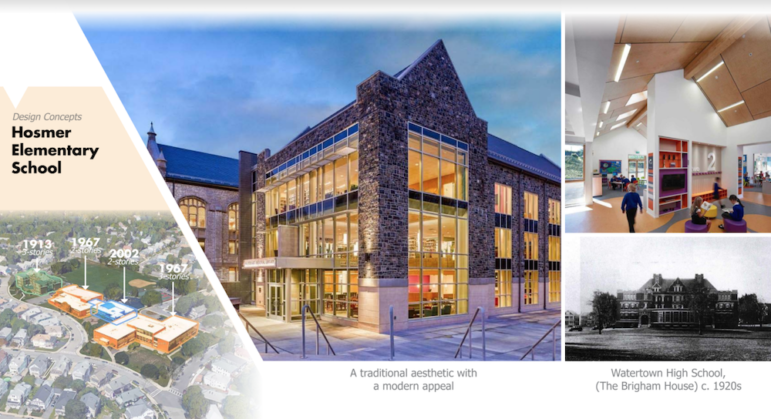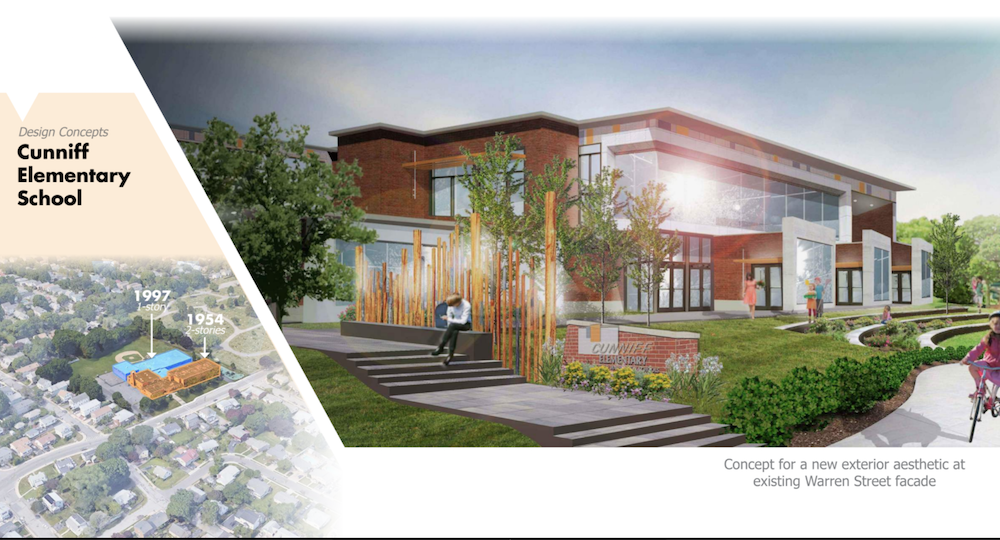
Ai3
A vision of what Cunniff School could look like presented by Ai3 architects to the School Committee. This concept is based on putting a new facade on the current building.
It will be a busy several years, but by 2023 Watertown will have built or newly renovated three elementary schools and the high school. Monday night the architect hired to do the schematic designs laid out the timeline to get there.
The elementary schools and the high school are on different schedules, with the Hosmer, the Cunniff and the Lowell planned to be worked on simultaneously, and after those projects are complete it will be about time for construction to begin on Watertown High School, said Scott Dunlap, principal of Ai3, the district’s architects.
Watertown school officials got a lot of good news last week.
“Last week the most exciting time for a Superintendent occurred over a 24 hour period,” said Superintendent Dede Galdston.
Last Tuesday the Town Council approved funding to hire Ai3 to do the schematic designs. The very next day Watertown officials learned that Watertown High School was invited into the preliminary stages of the Massachusetts School Building Authority (MSBA) program which if completed successfully will bring in state reimbursement for around half the cost of the project. The vast majority of districts that reach this stage are successful.
Elementary Schools
Planning has already begun for the elementary schools. Ai3 has started holding “visioning sessions” where educators, staff, parents and community members talk about what they would like to see in the new schools, and the type of programs and teaching they want to occur there, said Ai3 architect Julie Rahilly.
Galdston said this can be a difficult task because the buildings will be built to last 50 years or more.
“Take away any idea of what school was like when you were in school, and think about what schools will be like in the future,” Galdston said. “It’s hard to envision.”
At the end of this part of the planning Watertown will have schematic designs for the three elementary schools, Dunlap said.
“A schematic design is not construction drawings,” Dunlap said. “The goal is to have a product for you to have a detailed site plan, a detailed rendering of what the site will look like and what the cost will look like.”
Dunlap presented very preliminary ideas of what could happen at each of the schools.
The Cunniff could have a major addition in place of the single story wing, or officials may opt for a completely new school. Even if the current building is kept, Dunlap said it will look very different inside or out.
Walls will likely be taken down inside and the space rearranged. A whole new facade could be created by adding a few new spaces on the front and adding a new exterior.
At the Lowell, Dunlap envisions a new wing mirroring the most recent addition, closest to George Street, but on the opposite side of the school. In front of the school, Dunlap sees an opportunity for outdoor learning space.
“Schools are taking advantage of the outdoors, even in New England,” Dunlap said.

Ai3
An outdoor learning area in front of Lowell School is one of the concepts discussed by architects at the recent School Committee meeting.
The work at the Hosmer may replace the 1960s addition with a new building on the site of the connector, which was added in 2002. When construction is finished, the 1960s building would be torn down, Dunlap said.
Construction will take place while the schools are occupied. Troy Randall, a principal with Ai3, noted that firm has built over 5 million sq. ft. of school buildings while the schools were occupied. Some examples he pointed to were Natick High School, Norwood High School, Somerset-Berkley Regional High School and Boston College High School.
A building committee will be appointed by the Town Council, which will meet about once a month, Dunlap said, but there will also be Programming Groups at each of the elementary schools.
“It is not a decision making body, but if someone wants to get involved at the school they can join the Programming Group,” Dunlap said.
The Timeline
There will be public meetings and community forums at different points along the way where architects will provide updates on the progress, Dunlap said.
The School Committee will likely hear a presentation at the end of January when members will be asked approve the size of the enrollment the schools will accommodate, along with spaces like media centers, outside learning areas and flexible spaces in the building that can be used as learning spaces (possibly hallways, cafeterias and even wide staircases where students can sit).
At the end of February there will be a presentation to the School Committee and possibly also the Town Council. At that point approval of the concept of the what the building will look like, such as where the additions will be built, and the location of things like the media center and cafeteria, will be made.
Late March might be the right time to have a major community meeting, Dunlap said. That will also be a time for the School Committee and Town Council to approve changes to the conceptual plan and the budget.

Ai3
A major addition is likely at the Hosmer School. Architects from Ai3 presented this concept as an example of how it might look.
In late May, a meeting will be held for approval of the preferred building and site design options and consider the phasing of the project. This will include a community forum, as well as meeting with the School Committee and Town Council.
Architects will go to work for about three months and in mid-August the schematic design will be presented.
Once that is approved, the Town will have to decide how to fund the project and approve funding. Town Manager Michael Driscoll said he believes the town can pay for the construction out of the town’s operating budget.
“Assuming the Town of Watertown makes the commitment, we will continue to design the project,” Dunlap said. “In the fall of 2019 the project will go out to bid and by the summer or early fall of 2020 the project will be complete and (the schools will be) occupied.”
Dunlap added that the goal is to have the elementary school projects finished before construction on the high school begins, “but even that is not a deal breaker.”
The High School
The Watertown High School project will follow a similar path, Dunlap said, but is on a slower timeline. The schematic design will be finished in early 2020. Then the Town will be asked to fund the project – this time requiring approval by Watertown voters for a Prop. 2-1/2 debt exclusion – in the summer of 2020. If approved, construction would start in the late summer or early fall of 2021.
“We could be in the building by 2023,” Galdston said. “It depends on how we move along.”
Galdston believes decisions could be made before the deadlines set up by the MSBA.
The Eligibility Period (the current stage) begins in April and must be completed by late December 2018. At that point the town must approve funds for the schematic design.
The first step during the Eligibility Period will be hiring an owner’s project manager, and then hire an architect for the schematic design.
The major question about the high school that still remains is whether to renovate the current high school or find a different place in town to build a new one.
That decision will be made during the feasibility and schematic design phase.
“We will look at all the options around Watertown,” Galdston said.
Other major questions will be what the school will look like, what features it will have and look at possibly changing the grades located at the high school and other schools.
The district has other projects under consideration in the long term including renovating or rebuilding the middle school and whether the district wants to build an early childhood center for the preschool and PreK programs, or to keep them at the individual schools. The district will likely apply again to the MSBA for the Watertown Middle School project.
See Ai3’s slide presentation by clicking here.

A possible Prop 2 1/2 over ride? Greaaaaaaat… just what we need, another tax increase. How about enough already?
Renovating the current high school should not be an option! There is not enough space in that location for students to have a real campus unless one thinks a cemetery makes a great front lawn for a high school. I never really understood why the town never looked at relocating the high school to the city property next to the football field. It would connect to both that area and the track area as well. Would be fabulous for high school students. Establishing a healthy climate for students is essential.