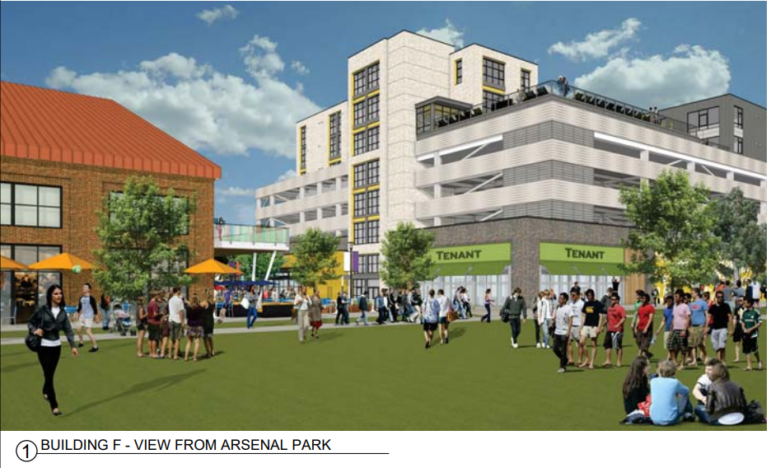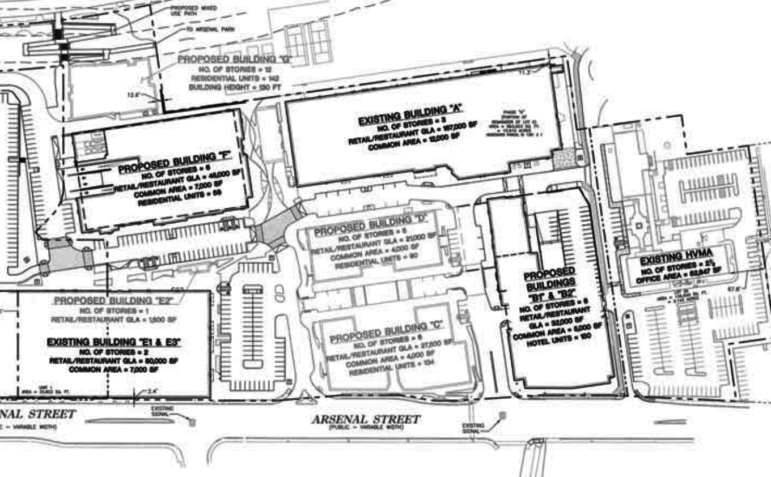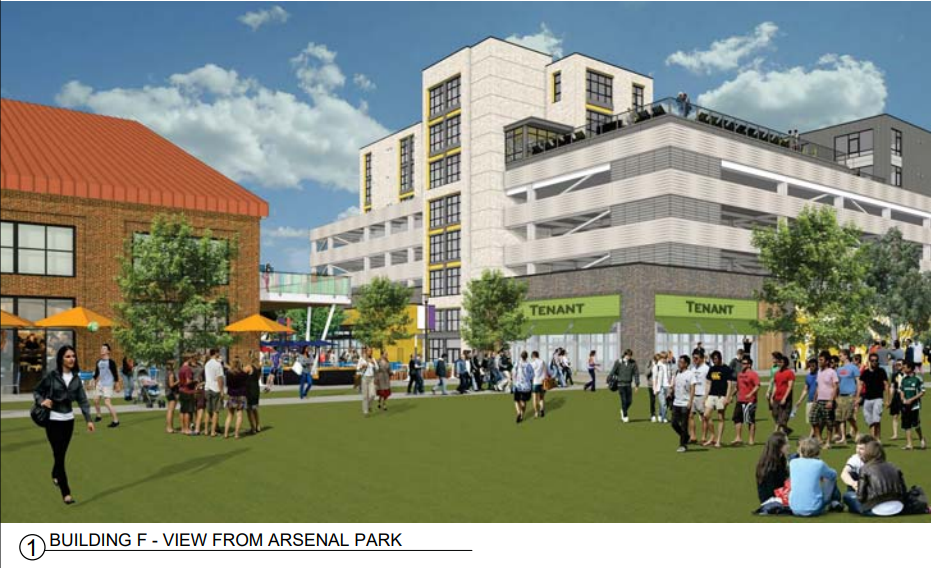
Boylston Properties
Building F at Arsenal Yards is proposed to be seven stories also have retail and restaurants.
The third phase of the Arsenal Yards project will include the first of four residential buildings planned for the renovation of the Arsenal Mall.
In July, Boylston Properties – the developers of the property – introduced plans for Building F (see plans here) during a Community Meeting. On the bottom floor will be restaurant and retail space, with a level of underground parking below and three levels of parking above. On top of the garage will be three floors of apartments.
The design changed from the original proposal in the Master Plan Special Permit approved by the Planning Board. It has an extra level of residential, with 23 more units, said Jeff Heidelberg, project manager for Boylston Properties. The entire project will have 424 units. There will be residential units in Buildings C and D, which are located in what is now the parking lot, as well as in Building G, the tower that will be built near the east side of Arsenal Park.
The height of the building went from 83 feet, six inches to 89 feet, four inches. Either way, the high-rise codes come into effect, Heidelberg said.
“We need to do steel, which is more expensive,” Heidelberg said. “We looked into doing no residential but that didn’t look good.”
Instead, they reduced the heights of the floors slightly and were able to add an additional floor without adding a lot of height, Heidelberg said.
The residential area will also have two outdoor areas with amenities for all the residential buildings in Arsenal Yards. The larger area will include a pool, a grill area, a lounge with TVs and a shared kitchen, Heidelberg said, and the smaller space will have a patio space.

A map of the proposed buildings in the renovated Arsenal Mall, known as Arsenal Yards. Phase 3, Building F, is in the upper left corner.
Brick will be used on the exterior of the retail floor, said architect Laura Portney.
The residential area will have large windows reminiscent of a mill building to give it the look of lofts. There will be studios, one bedroom and two bedroom apartments. Brick and corrugated metal will be used on the exterior, Portney said.
The garage will be steel clad with pre-cast concrete, Portney said. The concrete on the side of the garage will be textured to look similar but not identical to the garage in Building B, where the hotel will be located.
On the south side of the building, the rear part of the retail, a mural will be created.
“We are working with a graphics designer to come up with some set of imagery to highlight what was made at the Arsenal,” Porntey said.
The parking garage will have 575 spaces in the building. The underground parking will be reserved for residents, as will the top deck of the parking garage. The rest of the parking will be for retail customers. There will also be spaces on the street for retail customers.
Phase 3, including Building F, will likely be in front of the Planning Board for approval in October, Heidelberg said.
A second Community Meeting on Phase 3 will be held Aug. 16 at 6:30 p.m. in the Innovation Space in the Arsenal Mall.

Between looking at the example rendering and the site blueprints, things are not matching up. The rendering makes it look like there will be a lot of landscape and green space. But the site blueprints is all buildings and parking spaces. I can’t even place where the above rendering fits in.
The building would be on the far left side of the bottom illustration, the second from top. It is Building F vut that can be hard to read. There is a link for the plans in the story which should give you a better idea. The document takes a little while to load.
That may be Arsenal park which is having design input in 15th for the public. No plans are in place only some ideas so please come down to the meeting with ideas about what improvements or creative ideas you may want to see here. I would love to see the existing fields made safe and leveled. I would also like to see a bocci court, keep some of the items that are there with improvements or possibly put a small open space field to play on near building F
Yes, you are right, Kate. The view is from Arsenal Park, which is behind the mall.
The large green space in the picture at the top of the article is the developer’s vision of what should happen to the area of Arsenal Park where there is currently Tennis Courts and a Practice Wall. It is not in the blueprints because it is not actually part of the Arsenal Yards property. The meeting to discuss what should happen to Arsenal Park is next week on Tuesday the 15th from 6:30-8:30 at the Library.
Anyone following the news knows that there has been some recent turmoil at athenahealth. The board is pulling back on Bush’s responsibilities and this whole Arsenal Project is his personal vision. On top of that, the company wants to cut 100 million in expenses. I’m beginning to wonder if this whole project might be scaled back or eliminated altogether, outside of the changes that impact the athenahealth offices itself.
Interesting question. The company did post a healthy profit for the most recent quarter.
True Charlie. But this whole rebuild is not so much the company but Bush’s dream. If he has his powers trimmed or, is pushed aside, why would “the company” want to become involved in a project that is quite outside it’s expertise and business interests. There is definitely a power struggle as athenahealth becomes a mature company, rather than a brash startup. Watertown should pay very close attention to this or the whole Arsenal project could dissolve into an unfulfilled promise.
You are right to keep an eye on things. They also need to hit the growth target to meet the I Cubed goals with the state to getbthe $25 million in infrastructure improvements.