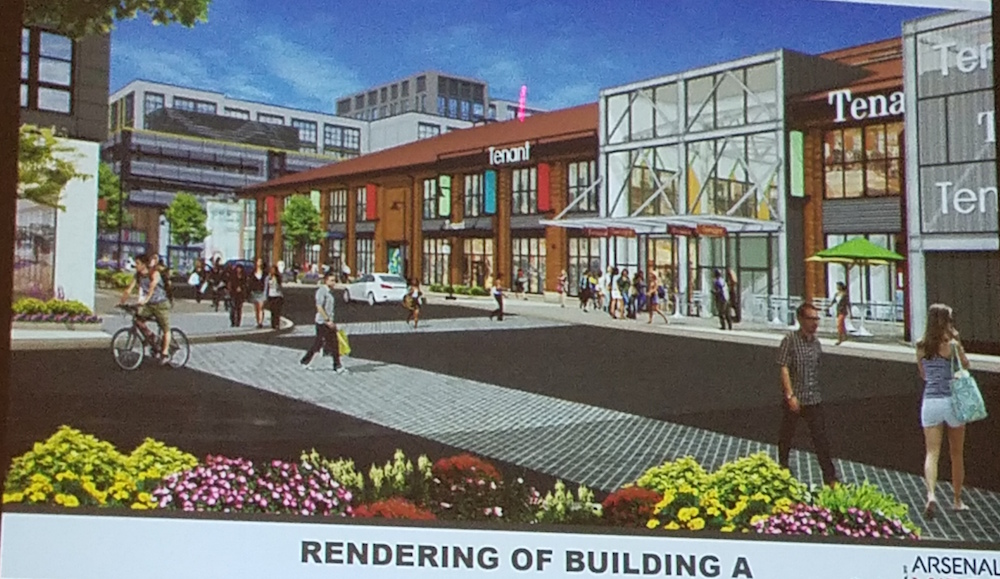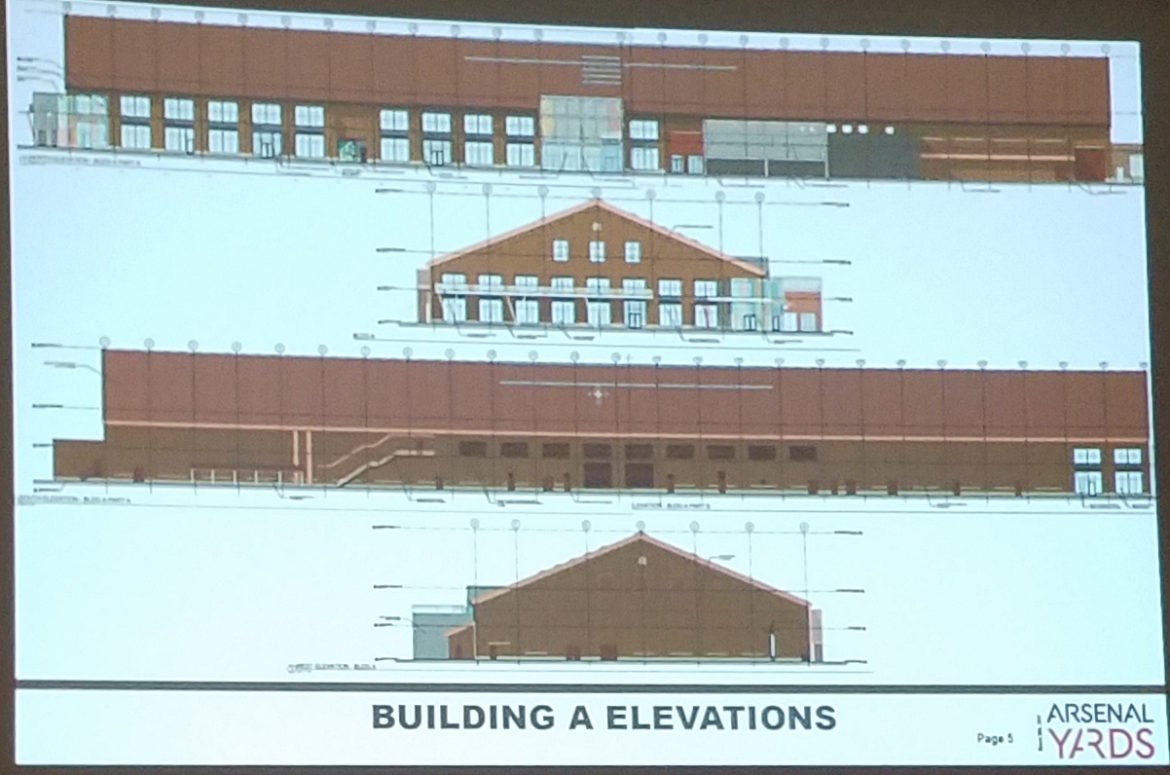
A rendering of what the renovated Building A at Arsenal Yards. The glass atrium would be at the current main entrance near Chipotle.
Developers of the Arsenal Yards announced plans to renovated the oldest buildings in the current Arsenal Mall to bring new life to them while adding a look reminiscent of the past. However, the anchor tenants will get more leeway to diverge from the historic look.
Representatives from Boylston Properties, The Wilder Cos. and their design team discussed their plans for the first phase of the Arsenal Yards project at a Community Meeting on Thursday night. This phase includes the renovation of Building A (where Marshall’s is located) and Building E (which now houses Old Navy). The connection between the two will be removed.
Because it is not yet known which stores and restaurants will go into Arsenal Yards, developers are creating design guidelines for tenants to follow. Before they can go ahead with plans, developers will approve of the proposal, said Jeff Heidelberg project manager for Boylston Properties. And the Arsenal Yards Guidelines must be approved by the Watertown Planning Board.
Parts of the brick wall on the front Buildings, and the ends will be removed and replaced with large window. Store fronts in Building A will open onto the sidewalk, and the interior corridor will be removed, Heidelberg said.
The main entrance of A (near Chipotle) will become a foyer with an entrance to Marshall’s on the first floor and and escalator and stairs leading to the second floor. The layout of the second floor has not been decided, but Heidelberg said it will likely have a vestibule off which will be the entrances to the stores.
Building E will be home to the cinemas, which architect Mark Eclipse said would have the most modern look. Architectural renderings of Building E displayed at the meeting showed a two story glass entry way about midway down the building.
“When you see the walls you will see it as it looked,” Eclipse said. “Some tenants, anchor tenants, will do something special. We don’t know what they will do yet but we will have guidelines.”

The side and end views of Building A at Arsenal Yards. New windows would be added to the historic building which now houses Marshall’s.
The design guidelines for the Arsenal Yards are based on the Watertown Design Guidelines, Eclipse said. Most tenants will be limited to changing what is within the window frames, but bigger ones will have the chance to “express their brand” on the exterior of their space, said architect Eric Brown.
Residents at the meeting worried what this would mean. One man said he wants to make sure that store signs would not drown out the historic brick look of the building.
Heidelberg said the types of materials tenants will be allowed to be use will be limited.
“The types of windows will be set in the guidelines,” Heidelberg said. “They cant’t use styrofoam, stucco or other materials. It will mostly be glass and metal.”
The Arsenal Yards’ design guidelines will be approved by the Planning Board. The first phase will be going in front of that board on May 10, Heidelberg said. He did not discuss the planned hotel, which will be part of the second phase. There will be a community meeting about Phase 2, likely in late May and then that will go before the Planning Board after that.
If approved, the first work would begin in the late spring or June, and the connector between the two buildings would be torn down in the later summer or fall, Heidelberg said. The timeline for completion of the full renovation would be in the spring of 2020.
Why anyone would want to preserve the ugly “historic look” of that awful building is beyond imagination. It’s got as much charm as the old Ann & Hope, now Home Depot building, at the other end. This is a once in a lifetime opportunity for Watertown to make an architectural statement. Let’s preserve the past that’s worth preserving. That building, inside & out is worth forgetting.