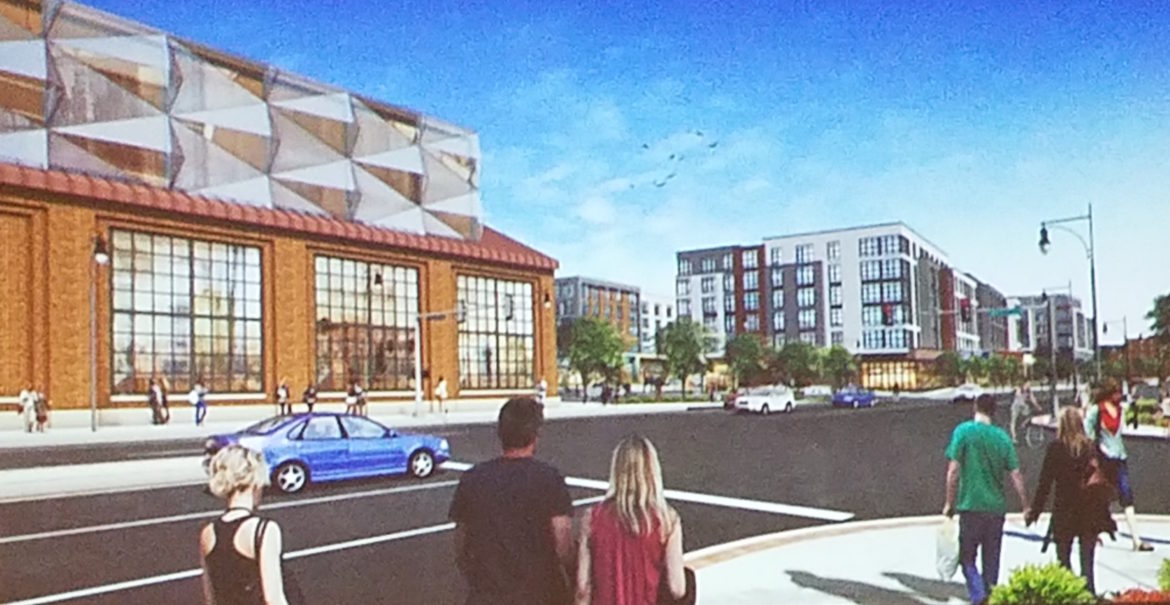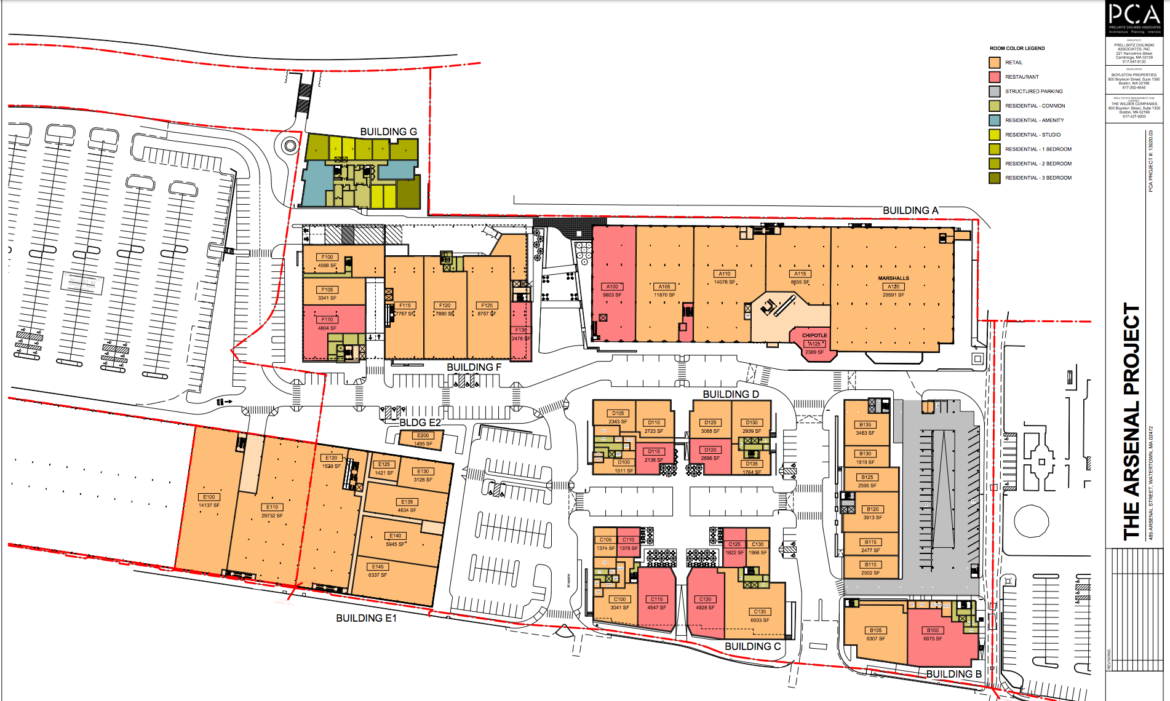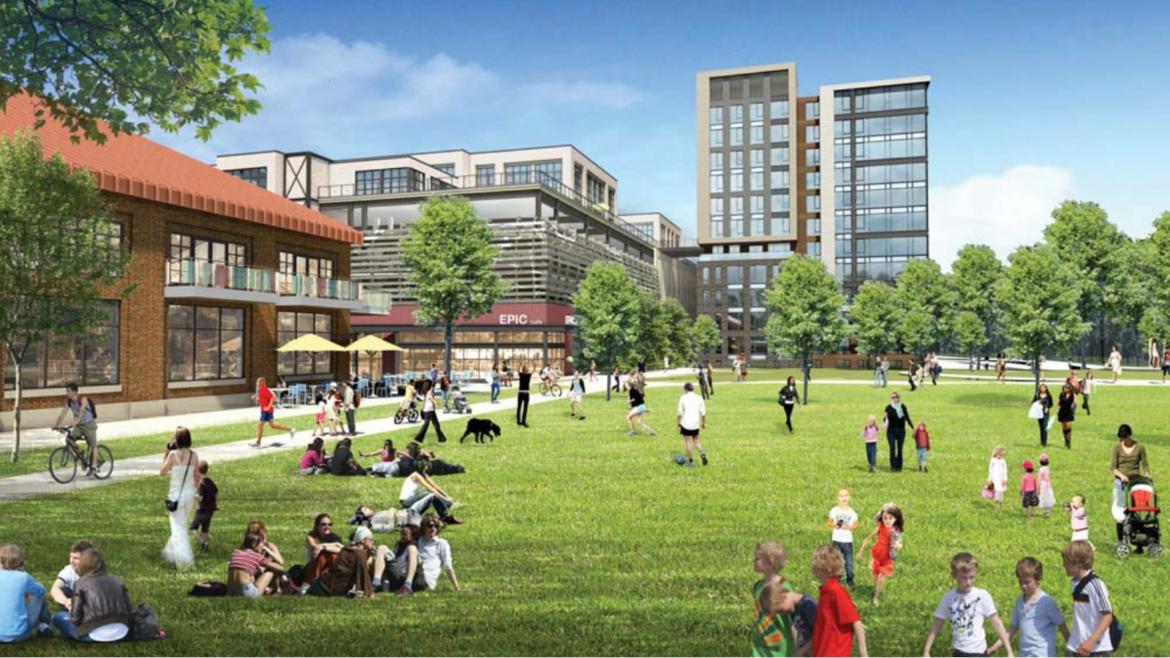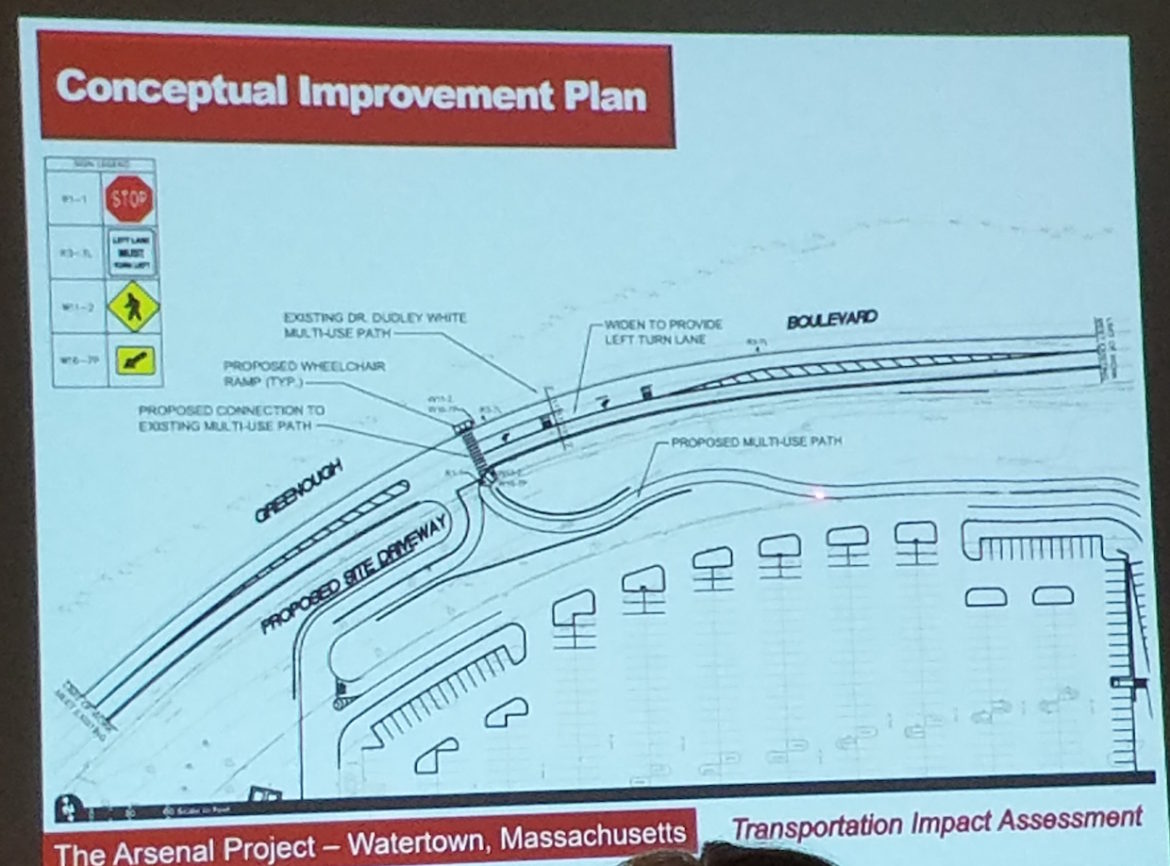
A view of the proposed new Arsenal Mall looking west down Arsenal Street. The building on the left now houses Old Navy but is proposed to have a movie theater. Further down the road are some of the new buildings that would have retail on the ground floor and housing on top.
After more than a year of planning developers presented their vision for the renovation of the Arsenal Mall to the Planning Board, but some residents said the proposal would be too big for Watertown.
The major overhaul of the mall would remove some portions of the current mall, leave the historic buildings and adds new buildings. The project calls for 503 units of housing, some of which would be in a 12-story residential building.
Three of the new buildings planned to go in the current front parking lot would have retail on the bottom floor and four or five stories of housing on top. Some of the new features include a movie theater and possibly a bowling alley.
Boylston Properties Principal Owner Bill McQuillan has teamed on the project with Tom Wilder of the Wilder Cos., a firm that develops retail centers on the East Coast. Wilder said he liked the location of the Arsenal Mall when McQuillan approached him about redeveloping it.
For a successful retail center, Wilder said they have to “de-mall” the Arsenal Mall. It will be connected by outdoor areas, and also the residential parts will add life to the complex after shoppers go home.
Along with wide sidewalks, the project will have an 8 foot wide bicycle path separated from the roadway. This will link the bicycle path on Arsenal Street to Greenough Boulevard.

A layout of the new Arsenal Mall and the proposed uses for the buildings. Orange is retail, red is restaurant, the shades of green are residential units, blue is residential amenities and grey is structured parking. Building A is the long one on the top, B below on the right, C is center bottom, D is above C, E is where Old Navy is and is shown bottom left. F is above E and G is the the top left in green.
The project is planned to be done in three phases.
Phase 1 would be the tearing down of the 1980s addition to the mall, which links the two historic buildings (the long building with Marshall’s and one where Old Navy is located). During that phase, the underpass linking the two parking areas of the mall would be filled in an brought up to grade, said Jeff Heidelberg, Boylston’s project manager.
Phase 2 would be the largest phase, with the two new residential buildings (F and G) being constructed, Building B with its garage is also included in this phase. Plus, the two historic buildings will be renovated.
Phase 3 adds two more retail buildings with housing on top, Buildings C and D.
A portion of the mall will continue to be open for business through the entire project, Heidelberg said.
The project will not only be built in phases, but approved in phases. If the master plan gets approval, developers will have to come back to get approval for each phase before starting construction. The Planning Board has the discretion to reject the master plan for any reason, said Assistant Town Manager Steve Magoon, but once that it is approved they don’t have the ability to reject each phase, unless it strays far from the master plan.
McQuillan said he hopes to begin work on Phase 1 in the summer or fall of 2017, and open the first new retail buildings will open in fall 2018. The largest residential building, G, would be finished in the spring of 2019. Work on Phase 3 would begin in the spring of 2019 and be finished in spring or summer of 2020.
Boylston Properties has made some changes because they expect the cost of construction to rise 10-12 percent a year for the next few years, McQuillan said. Much of this is due to the construction of the casino in Everett.
One of the changes, Heidelberg said, is adding a story of parking to the garage in Building B. Originally it was planned to be underground.
“The numbers for a story of underground parking are becoming unbearable,” Heidlerberg said.
When completed, the project will bring in about double the amount in property taxes, or about $2.9 million, McQuillan said.
Improvements to Arsenal Park were shown in the presentation, but Boyslton Properties does not control that property. The park is run by the town, and Assistant Town Manger Steve Magoon said that a committee will be created to look at renovating the park and having it work well with the mall.

The 12-story apartment building can be seen in this illustration of what Arsenal Park could look like if it is remodeled to link with the back of the Arsenal Mall.
Resident Concerns
East End Councilor Angeline Kounelis praised the developers for the openness of the process, but said she could not support the proposal with a 12-story apartment building and the five- and six-story building near Arsenal Street.
“The Arsenal Mall is tired and has not been attended to, but what we have in front of is a massive development,” Kounelis said. “I am not sure we can handle this.”
Governor’s Councilor and former Town Councilor Marilyn Petitto Devaney said she worried that the development was too large. She also said she expects the housing to be pricy.
“Where is the housing for middle class people?” Petitto Devaney said.
Pace Whitney, who lives in the condominiums next to the Arsenal Mall site, said he liked the plans, and said working with Boylston Properties has been much easier than with another major project nearby – Athenahealh’s renovation of the Arsenal on the Charles. Whitney said he hoped that the town would create the Arsenal Park committee soon to get started on planning. McQuillan said that area would not be worked on, likely, until the fall of 2018.
Another concern for some residents is a proposed new driveway from the rear parking lot at the mall, near Home Depot, to Greenough Boulevard. Developers had suggested that the idea came from Department of Conservation and Recreation (DCR) officials, who oversee the land because it is near the Charles River.
Resident Maureen O’Sullivan said she spoke to a DCR official who said the idea came from the developers. She opposes the driveway.
“Greenough is the jewel of Watertown. It’s is our Emerald Necklace,” O’Sullivan said. “We lost a lot of trees on the other section of Greenough Boulevard. The driveway would look ugly and would be intrusive.”

A drawing of a possible new driveway (on the left) on the back of the Arsenal Mall property leading out to Greenough Boulevard. It has been proposed by the Department of Conservation and Recreation. The area also has a proposed bicycle and pedestrian path coming from the right side and intersecting with the driveway.
Resident Jonathan Bockian agreed. He said he is concerned that if the driveway is part of the master plan that is approved it will be a done deal, even before the impact on traffic and the roadway is examined.
Libby Shaw, who represents Trees for Watertown, said she wants assurance that the trees and plants in the plans have proper “green infrastructure” to make sure they can grow up strong and healthy.
Planning Board Input
While they generally had good reviews of the project presented to them Thursday night, Planning Board members had some suggestions.
A couple of members said they thought the new portions of the mall had too many different materials on the outside, and suggested staying closer to the current look, which features brick and steel.
Planning Board member Janet Buck worried about how people driving to the movie theater would get to the parking, since it crosses an area that will be used heavily by pedestrians. McQuillan said there is a second entrance through the Home Depot parking lot.
Buck also wanted to make sure the materials OK’d by the Planning Board for the first phase are carried through for all phases. Magoon said that could be one of the conditions of approval.
Member Fergal Brennock wondered if there would be short-term space for retailers such as seen in downtown Boston. Heidelberg said, yes, there would be space for “pop-up retail.”
While the historic buildings will be kept, and upgrades, Planning Board member Jeffrey Brown said people won’t be able to see Building A (with Marshall’s) from the street.
Planning Board Chairman John Hawes said he worries that many of the apartments in the lower floors of the 12-story Building G will look at a blank wall or the parking lot from Building F.
The hearing on the Arsenal Project will continue at a special Planning Board meeting on Nov. 29. That night the Planning Department will present its report on the project, and information about traffic will be presented.