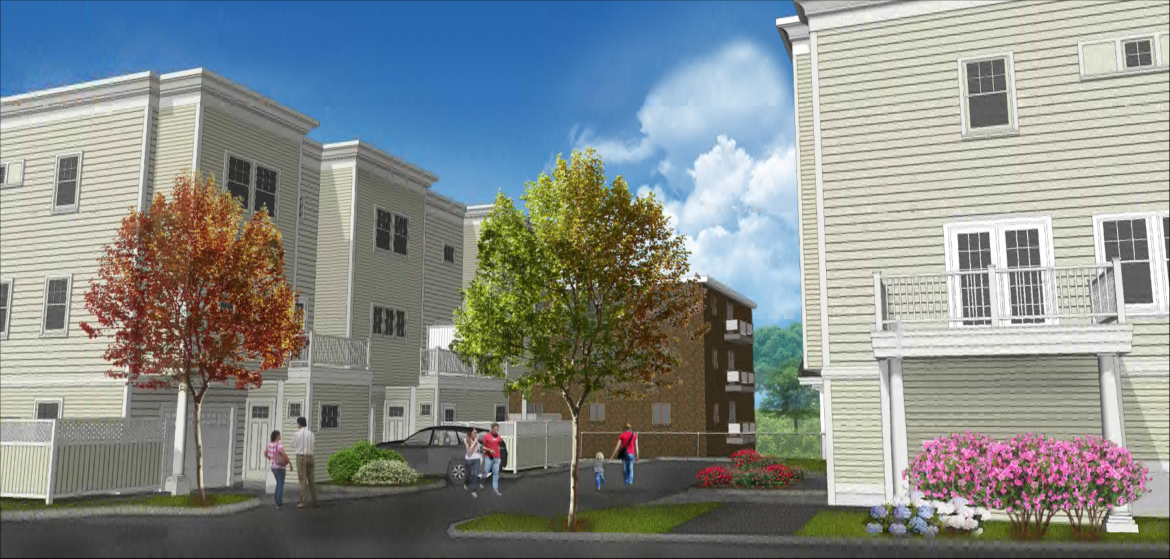
A rendering of the townhouse project on the Masonic Temple site which received approval from the Zoning Board.
A five-townhouse development on the Watertown Masonic Temple site got the go ahead from the Zoning Board of Appeals on Wednesday.
The project received unanimously approval from the ZBA, the final approval needed for the project to begin.
The development, proposed by PNG LLC, will have two buildings, a three-unit one facing Church Street (across from the First Parish Church) and another two-unit building on the back of the property.
ZBA member Jason Cohen said he liked the project, but he had one suggestion about the porches that run along the front of the building, undivided.
“This is the kind of housing we are looking for in the town,” Cohen said. “I advocate for a railing so that there’s feeling they own their porch.”
ZBA members had questions about some of the details of the buildings.
The buildings have flat roofs, with a small white border on the top, and ZBA Chair Melissa SantucciRozzi said the design of the roofline is important.
“With a flat roof, the detail has to be just right. Otherwise it looks chintzy,” SantucciRozzi said.
Each residence would have a 10 x 16 patio in back of the unit. ZBA member David Ferris said he thought residents would want more.
“The ones in rear, it doesn’t seem like a lot of space for a family to use,” Ferris said.
SantucciRozzi said she did not like the fence around the patio along with fences around the borders of the property. Plus, she did not like the planned black vinyl chainlink fence in the rear of the property.
Architect Christopher Mulhern said the material of the fencing could be changed.
The project has a driveway onto Church Place, a private way comes off Church Street. As part of the work, Church Place will get some improvements.