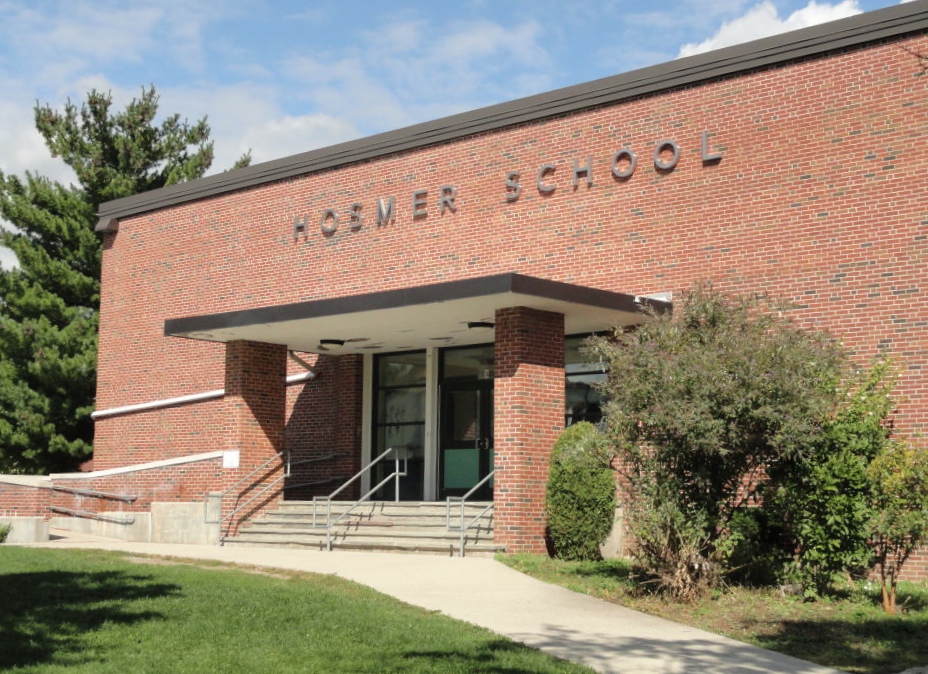
Charlie Breitrose
Big changes could be in store for Hosmer Elementary School under the proposed School Facility Master Plan.
The process for coming up with a master plan to remodel or rebuild Watertown’s schools to handle more children and modern education is nearing its end and Wednesday night the district’s consultant discussed ways the current schools could be renovated to do the job.
One major change will be making the number of students at each elementary school more even. Cunniff would have more than 100 additional students with about 400 students. Lowell would have a capacity of 450 students, about 30 more than this fall. Hosmer, on the other hand, would drop by about 80 students to 500.
All the schools would get reconfigured classroom wings, where the traditional rooms coming off a hallway would be changed to have rooms of different sizes and community space to allow classes to be brought together. This better allows for modern teaching methods to be used, said Michael van Hamel, an architect with SMMA. The firm has been hired to put together the master plan.
During Wednesday night’s School Facility Master Plan Steering Committee meeting, van Hamel said the capacities would have some wiggle room if the population went above the intended capacity.
Cunniff
In order for the smallest school in the district to handle 400 students, a floor would be added onto one of the wings at Cunniff which only has one story right now.
In his drawings, van Hamel showed the new story would be offset from the current wing, which he said would allow for some covered outdoor space on the first floor and “learning balconies” on the second.
The school would also need to expand its cafeteria and gymnasium in order to handle the increased enrollment. The library would also grow to allow the for a maker space to be included.
Cunniff parent Pete Caron said the school does not just need more room for students, but also dedicated space for programs such as art and music, which have been sacrificed as the school’s enrollment grew. Plans would be made to include those facilities, van Hamel said.
Lowell
The vision for the Lowell School would be to mirror the newer wing of the school, and build it on the west side of the school.
Councilor Vincent Piccirilli said that there are a couple challenges with that. One is that the school directly abuts homes on the west side of campus, and there is a rock ledge that makes constructing underground challenging.
The new wing would have not just classrooms, but the cafeteria would move to the second floor of this area, under van Hamel’s proposal.
Other priorities would be expanding the gym and reconfiguring the office area to make better use of it and make the school more secure by giving better sight lines around the school.
Hosmer
As the school that will actually be shrinking, van Hamel said there are options to add other programs in the space no longer necessary for classes.
Hosmer would still have its current classroom areas and the offices and gymnasium would be upgraded. The vacated classrooms would provide enough space for the special education classes needed for the school, van Hamel said.
The district has discussed having universal pre-K, so all students could attend. Superintendent Jean Fitzgerald said it is not only the direction the town is going, but the whole state.
An idea would be to add a wing to the school so it would have space for 400 students to attend pre-K, as well as the district’s preschool program, van Hamel said.
While the pre-K classes would move into Hosmer, classrooms will be freed up at Cunniff and Lowell to allow for growth at those schools, Fitzgerald said.
Hosmer would be like two schools on one campus, van Hamel said.
School Committee member Liz Yusem liked the option with the universal pre-K.
“It gives a lot of flexibility and gives the schools a clearer identity,” Yusem said. “It seems like it has a lot of potential.”
Costs for these proposals will be presented to the Steering Committee when it meets on Aug. 17 at 6 p.m. They will also be presented during the third and final Community Forum on Aug. 24 at 7 p.m. in the Watertown High School Auditorium.