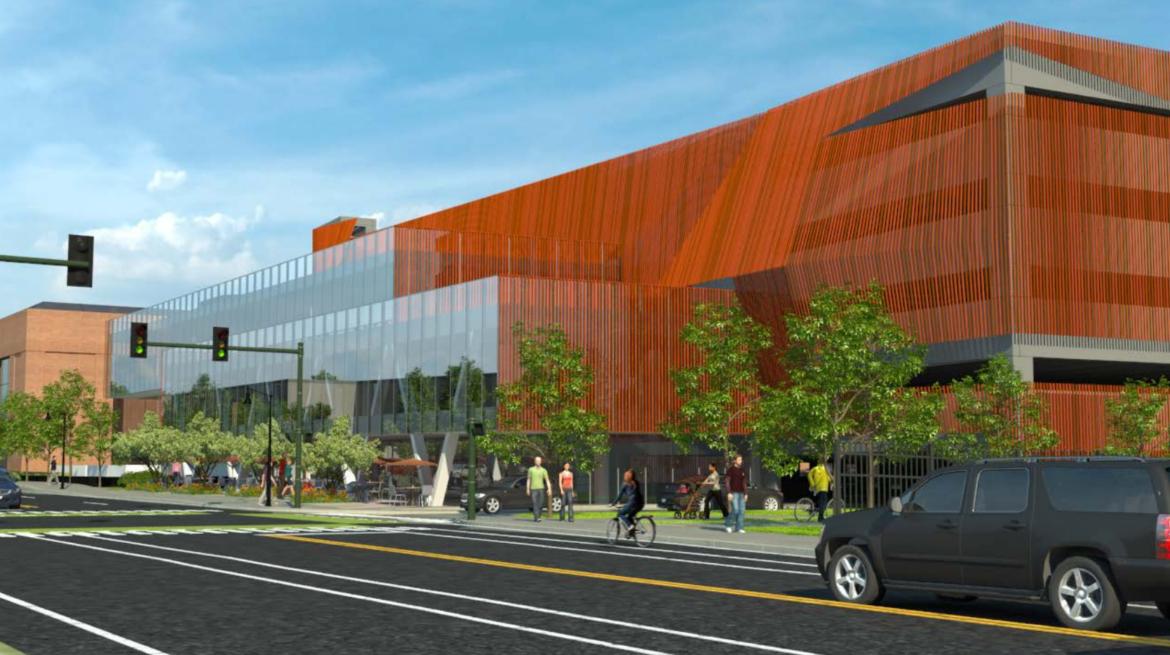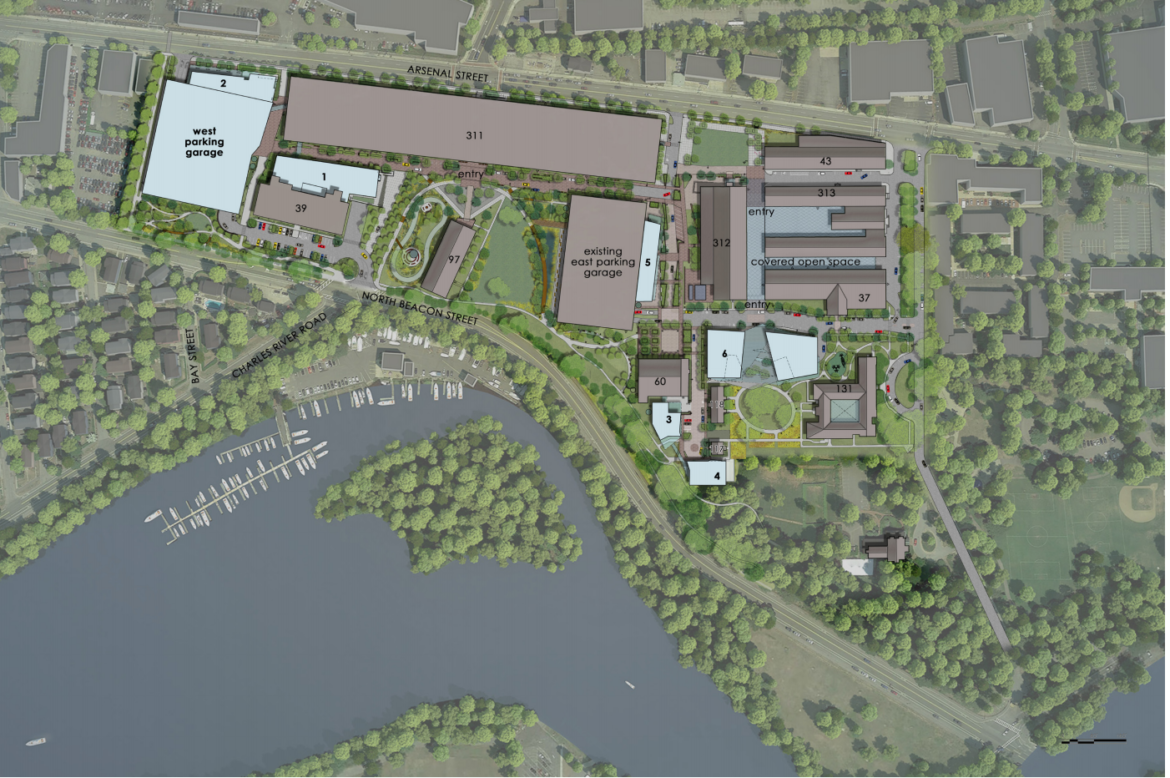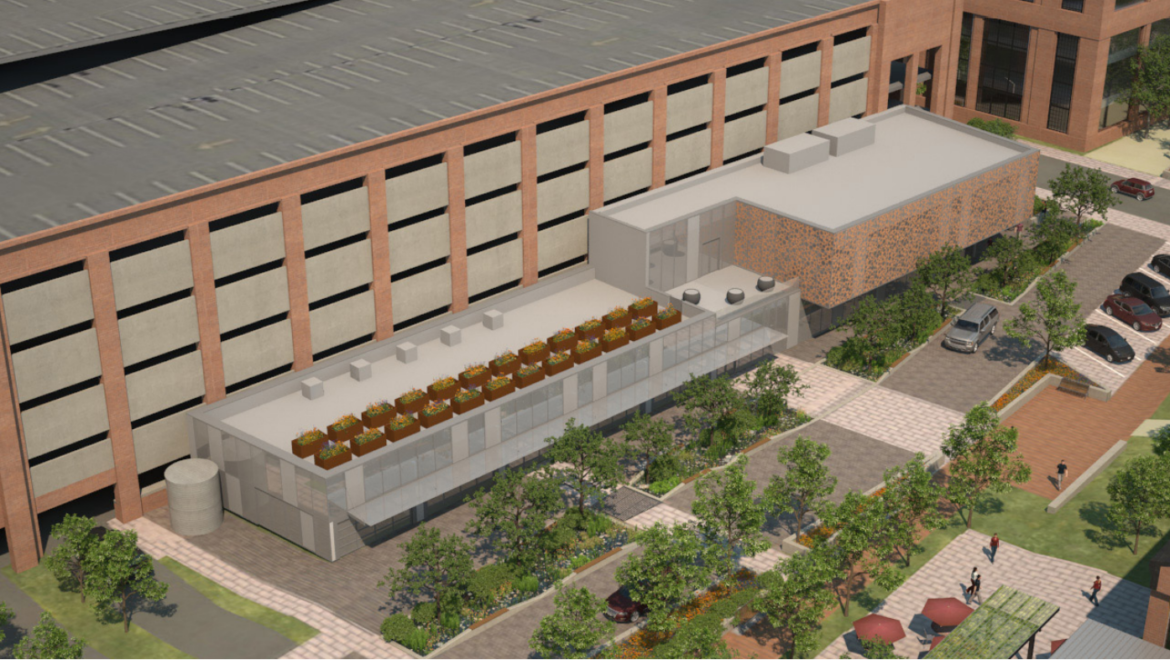
athenahealth
A drawing of what the west end of Arsenal Street would look like in the renovated Arsenal on the Charles complex.
After years of hashing out the details of the massive overhaul of the Arsenal on the Charles complex, Athenahealth officials presented their master plan to the Planning Board Wednesday night and overall received a positive response but there were still some concerns.
Some big changes would be made to the former U.S. Army facility on Arsenal Street, including several new buildings, some retail space, parks, bicycle and pedestrian paths and a large new parking garage on the far west end of the site.
The garage, which will fit 1,623 vehicles, will stand 58.5 feet tall at the highest spot but 54 feet on the side closest to homes. It would have eight floors of parking, with two underground. The garage had been one of the major points of contention for residents living near the complex.
Steps have been taken to reduce the size of the garage and lessen the impact. The side facing North Beacon Street is now 88 feet from the property line, and the height was lowered. This is a big change from the beginning, noted Planning Board Chairman John Hawes.
“When I first saw it it looked to me like a nine story parking garage from street to street. I thought, not even Boston has nine story parking garages,” Hawes said. “You worked with the staff to come up with a solution.”

An overhead view of the Arsenal on the Charles complex with the proposed new building shown in white.
New Buildings with New Look
Among the new buildings is a three-story one on the northwest corner of the complex, on Arsenal Street. It will have 30,000 square feet of space with retail on the bottom and community space on top. It will have a glass front and an aluminum skin over the parking garage that will be colored to match the brick of the long building along Arsenal Street – Building 311, said project architect Charles Rose.
“We will contrast the historic buildings with contemporary ones and additions,” Rose said. “(The new buildings) will have a lot of glass, and natural light filled spaces. They are mandated to be quite different from historic spaces.”

Some of the proposed glass areas can be seen in this drawing of the eastern end of the Arsenal on the Charles. One would go over open spaces between the existing finger buildings (top) and another would go between the two sections of the proposed Building 6.
The new glass additions also include a roof over the spaces between the long “finger” buildings to the east of the Arsenal Center for the Arts building. Also, a glass cover will be put between two sections of Building 6. This office building which will have two floors of underground parking.
Some residents worried about the impact of the glass. Planning Board member Gary Shaw said he worries about two new buildings – 3 and 4 – proposed to be built overlooking North Beacon Street, and not far from the Charles River.
“There is a lot of discussion about this project and the just down the road (the Arsenal Mall) on the impact of construction on the (Charles) River watershed,” Shaw said. “If it is all glass on the south side there is going to be reflections (toward the river).”

The new retail plaza planned for the Arsenal on the Charles includes a new building, with retail space and a restaurant, that will go in front of east face the current garage.
Inviting the Public In
One of the main goals of the renovation is to make the complex inviting for the public to come in and enjoy it, Rose said, and not make it an insular tech company campus.
Perhaps the biggest draw will be the retail plaza, that will be between the current garage and the building housing the Arsenal Center for the Arts, Panera Bread and the new Branch Line restaurant.
The street – Kingsbury Avenue – will be turned into a shared space with priority for pedestrians, but where bicycles and motor vehicles can also go. A new building will be constructed next to the garage which will have retail space and probably a restaurant, Rose said.
“We want to create a plaza area that will be a nice place to visit,” Rose said.
Other new features planned include a small park between North Beacon Street and the new parking garage. The park will also be part of the campuses efforts to contain storm runoff on campus, and not have it run into the Charles River.
There will also be an amphitheater on campus, near Building 39, which until recently housed the Harvard Business School Publishing offices.

Proposed new pedestrian and bicycle paths through the Arsenal on the the Charles complex.
A few pedestrian and bicycle paths are planned. One on the far west edge of campus will link Arsenal and North Beacon streets. Another will run through the new park and into the central open space.
Designers also want to put in a link to the Community Path running along Arsenal Street. The path would come in from Arsenal Street near on the far west end of the campus, run along the inside face of Building 311 (where Athena offices and Boston Sports Club are located). It will turn right and left a couple times and go into Arsenal Park near the parking lot for the Commander’s Mansion. Athenahealth officials said they hope to work with the owners of the Arsenal Mall – Boylston Properties – to link the path and continue it through the mall property.
Reactions
After the presentation, one resident told the Planning Board that the plans “look cool!”
Planning Board member Janet Buck said she liked what she saw in the plan.
“I feel this has significantly evolved,” Buck said.
East End Councilor Angeline Kounelis agreed, and said the presentation showed Athenahealth officials were listening during the many meetings with the public.
“I like the tone of the meeting. I like the interaction and transparency,” Kounelis said. “I enjoy that the residents have been heard and continue to be heard. That is why the project has evolved. I hope it continues.”
Some residents worried about what will happen to the trees around the campus.
Bob Corning, senior principal with Stantec, said they did a survey of trees in the complex and will make an effort to preserve the “most significant trees” but some will be cut down during construction.
Parking for the disabled and handicapped is a priority for some at the meeting. There will be 70 handicap spots, which is much higher than the 42 required in the zoning rules, Corning said. Shaw wondered why there needed to be so many, especially in the garages, because they often sit empty.
Hawes suggested focusing on having more handicap accessible surface parking near buildings and attractions, such as the Arsenal Center for the Arts.
One aspect of the project not touched on Wednesday was traffic. That will be addressed in a second Planning Board meeting about the project to be held Monday, July 18 at 7 p.m. in the Council Chamber in Watertown Town Hall, 149 Main St.