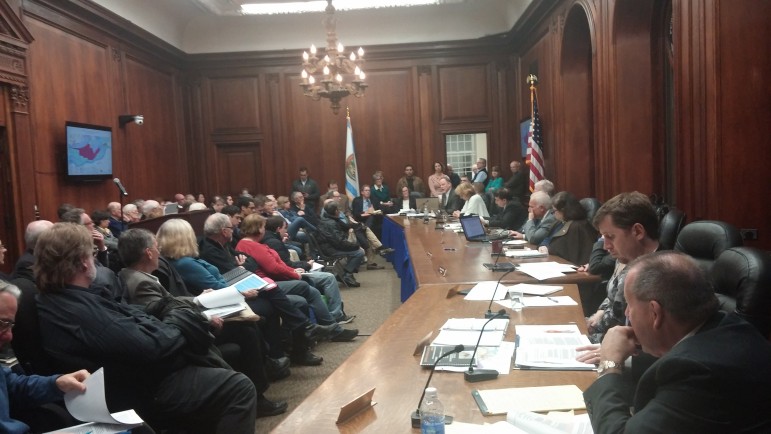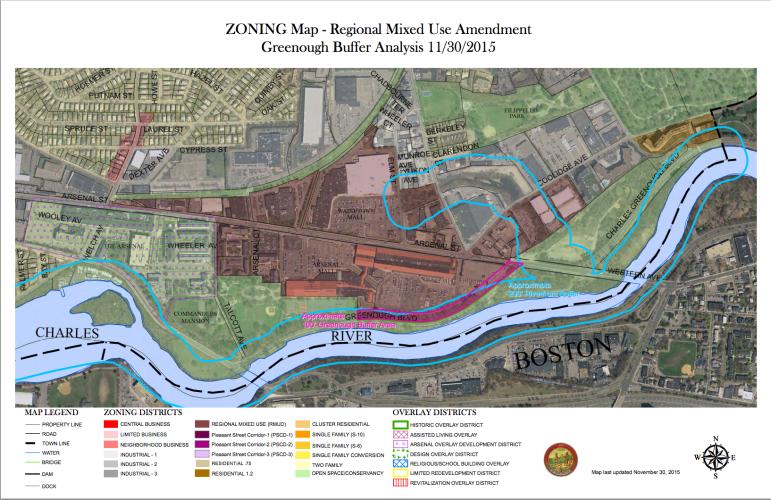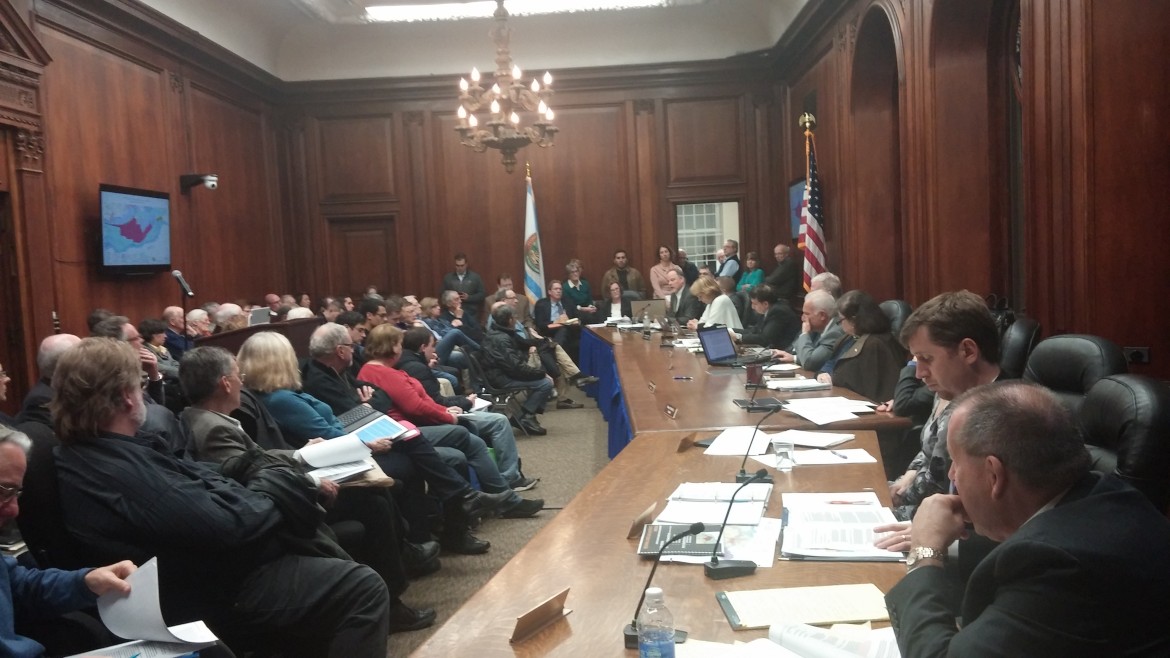
Charlie Breitrose
Residents packed the Council Chamber Tuesday for the RMUD hearing.
Around 100 people packed the Town Council Chambers and spilled into the hallway Tuesday night for the public hearing about proposed changes that would pave the way for a transformation of the former Arsenal Mall.
More than a dozen residents spoke, many saying they believe more time and thought should be given before making such a major change that impacts a large swath of land on the eastern end of Arsenal Street. The proposed Regional Mixed Use District includes the Arsenal Project, the Watertown Mall and parts of Elm Street and Coolidge Avenue.
The Council did not vote on the changes to the town’s zoning ordinance, but Town Council President Mark Siders reminded his fellow councilors that they must make their decision within 90 days of the of meeting where the Planning Board passed it to the Council ‘s, which would be Feb. 4, 2016.
The proposed changes would change the area now zoned for industrial uses to allow a mix of uses, including residential, commercial, retail, office and research & development.
The maximum building height would go from five stories or 55 feet to seven stories or 79 feet (or higher) by special permit. Also, building facades could be more than 300 feet if it is to screen a parking garage, said Assistant Town Manager Steve Magoon.
If a project is on a property of 2 acres or more, developers may ask for a master plan process. This allows for bringing in a detailed description of the project to be approved. If approved, each building or project must come back for a special permit approval.
Unlike most projects, where the Zoning Board makes the final decision, the Planning Board would vote on whether to approve or deny projects in the RMUD, Magoon said.
Building Height
Many at the meeting worried that tall buildings would loom over the Charles River, or up against Arsenal Street if the RMUD is approved as proposed.
Resident Jonathan Bokian, who had several proposed amendments, said that while the Charles River has protection, Arsenal Park, on the southwest side of the Arsenal Project, does not have any protection from tall buildings going up beside it.
Councilor Tony Palomba asked the town’s Planning Staff if they could tell him how tall a building could go up on a 2 acre parcel. Town Planner Gideon Schreiber said it would depend on the property. He added that the height is determined by the Floor Area Ratio (FAR) of 2.0. This means a building covering the entire two acres could be two stories tall, Schreiber said. Two acres equals 87,120 square feet, so 174,240 of floor space would be allowed.
A four story building would have about 43,000 square feet per story, while in a seven story building the size of each floor would be nearly 25,000 square feet.
Resident Gary Shaw showed a slide show of what the Arsenal Mall land would look like if building footprints and heights were maxed out. The slides showed multi story buildings covering much of the site and hovering over the Charles River and Arsenal Street. He estimated that such a project would need about 6,700 parking spots.
“We need to ask, what kind of place do we want Watertown to be? Low scale buildings that are more pedestrian oriented or tall buildings that would be more of a gateway?” Shaw said. “It could be lovely but it also be not Watertown as we see it in our minds.”
Bill McQuillan, principal of Boylston Properties, said that he thought Shaw’s rendering showed ugly buildings, and that Shaw did not know what he was talking about because the price of creating 6,700 parking spaces in garages would be $135 million.
“I don’t expect to spend $135 million on the entire project,” McQuillan said. “The nature of what we want to do is first class.”
While he did not have any designs to share, McQuillan said that Boylston Properties has been open that they want to build hundreds of residential units, new restaurants with liquor licenses, and possibly a movie theater, a bowling alley, and a grocery store.
McQuillan also said a drawing presented by representatives of Home Depot showing one design created by Boylston Properties with seven story buildings was just one of a dozen designs.
“We’ll probably have a dozen more…. We all know our friends at Home Depot want nothing built,” said McQuillan, who then added “Beep, beep, beep,” to imitate delivery trucks backing up.
Residents at the hearing said they were offended by McQuillan’s statements toward Shaw and the Home Depot officials.
“If your intentions are good engagement with the community and to go through the process, then work with us. Don’t denigrate us,” said resident Joe Levendusky. “Don’t think we can be bullied or cowed.”
Resident Ilana Mainelli said she was offended by the statements and she felt the imitations of trucks was treating residents like children. Instead, she said she would like more details and even drawings of what Boylston Properties wants to do.
“I am hearing ‘Trust us, you are on a need to know basis,'” Mainelli said. “If he’s saying approve something that gives us the sky, we’ll only build halfway – even if he’s willing to work with us – what happens if someone comes later? Once it is approved it is difficult to stop it from happening.”

A map showing the RMUD buffer zones protecting the Charles River. The red lines show the town’s 100 foot buffer zone, the light blue show the 200 no-build zone under state laws.
Protecting Open Space
Besides the speed with which the proposal was moving, residents worried about the impact on the Charles River and Arsenal Park, the size of buildings and, of course, traffic.
They also were concerned that the proposed changes were authored by Boylston Properties, the owner of the Arsenal Project.
In an effort to protect the river, the Planning Department added language to prevent development within 100 feet of Greenough Boulevard. That would cover the wooded and grassy sloped area up to the edge of the parking lot near Home Depot.
Councilor Steve Corbett said he thinks the 100 foot buffer may be too big, noting that the new zoning at the Arsenal on the Charles – the AODD – calls for a 50 foot buffer along the area nearest to the Charles, and the Pleasant Street Corridor District has a setback of only 18 feet on the river in an area with now road in between.
“By increasing the required open space and calling that a setback, we are dictating where the open space will be located,” Corbett said.
Councilor Susan Falkoff said she thinks the open space being protected is not land that is very usable by the public. She proposed and amendment to allow development in that area by special permit if the developer provides double the amount of public open space elsewhere on the property.
Traffic
People worry that traffic will increase even more on the already troubled Arsenal Street. Some requested that a transportation demand management plan be required to reduce the amount of cars coming to the site.
Councilor Vincent Piccirilli said that a shopping mall has the highest number of vehicle trips created of any zoning use in town. He added, that while transportation demand management plans work well with an office building where employers can make efforts to encourage people to find other ways to get to work, malls are a different story.
“You can’t control how many people get into a car and go to a shopping mall,” Piccirilli said.
Councilor Aaron Dushku said the Department of Transportation is studying ways to improve transportation on the Arsenal Street Corridor and he wondered if the town should be making changes that would impact transportation before the study is complete.
The east end of Arsenal Street needs to be updated, said Councilor Cecilia Lenk.
“Malls are not really the future, with low slung buildings that are not very pedestrian or human size spaces,” Lenk said.
Town Council President Mark Sideris said by approving the RMUD, Watertown will have a chance to make a more friendly space in the area of the malls.
“I am hoping we can all come together and do that,” Sideris said.
Sideris invited the councilors and the public to submit ideas and amendments to Steve Magoon (smagoon@watertown-ma.gov) in a timely manner so they can be included in the draft for next meeting. The date and time had not been set, but will it likely be in January.
(Note: The date of the deadline to vote on the RMUD was corrected to Feb. 4.)
