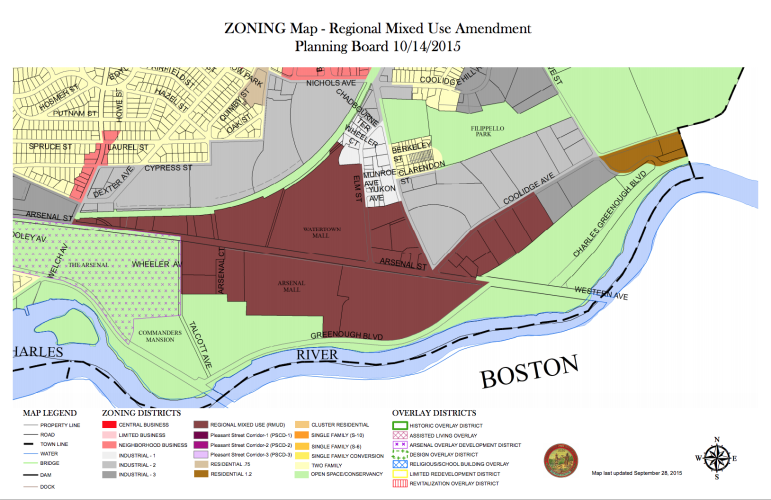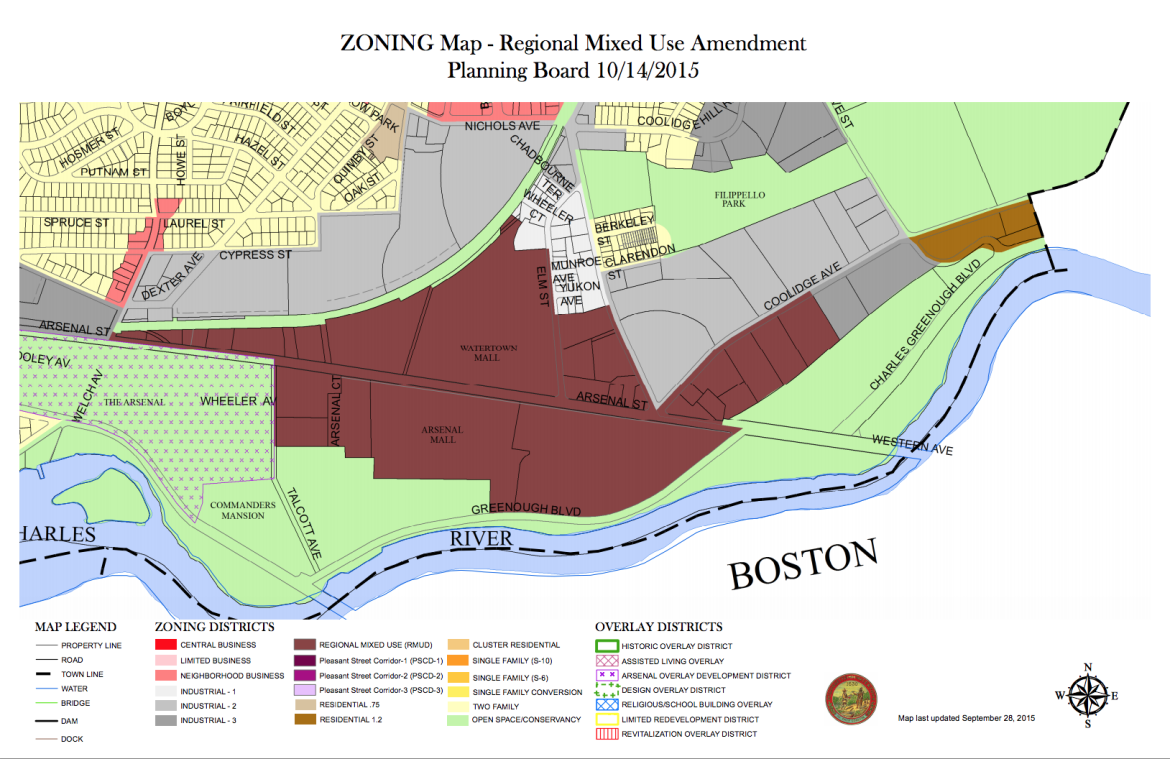
A map showing the proposed Regional Mixed Use District (in brown) on Arsenal Street.
The Planning Board held the first public hearing on Wednesday about potential changes to the east end of Arsenal Street that would expand possible uses from industrial to include retail, office and residential. The proposal concerned and confused many residents who attended the meeting.
Boylston Properties, the owners of the Arsenal Project (former Arsenal Mall), proposed zoning changes to allow them to transform the mall into a live-work-play area.
The proposal brought forward by Boylston Properties would create a Regional Mixed Use District for the area south of Arsenal Street including the Arsenal Mall, Home Depot and the building with Miller’s Ale House. Town officials added some areas to the proposed RMUD: the area where the Arsenal Mall is located, the west side of Elm Street and part of the south side of Coolidge Avenue.
As examples of the live-work-play concept, Boylston Property’s architect David Chilinski of Prellwitz Chilinski Associates showed images of places such as Legacy Place in Dedham, Assembly Row in Somerville and The Green at MarketStreet in Lynnfield.
The areas would be focused on the pedestrian experience, instead than the traditional street layout. They would pay attention to how streets and sidewalk fit in with the scale of the buildings.
“Often time streets are vehicular places where pedestrians are accommodated,” Chilinsky said. “In these sort of environments, they are pedestrian oriented environments, in which vehicles are welcome.”
Concerns
Roger Erickson, vice president of the Concerned Citizens Group, said he worried that approving the RMUD would allow the owners of the mall to do what ever they want.
Assistant Town Manager Steve Magoon said the new zoning would allow the mall to do a master plan, a process which the current zoning does not include.
Others did not expect to see their area included in the RMUD.
“People were surprised that this is now applying to a much bigger area,” said East End Town Councilor Angeline Kounelis. “They originally wanted just the Arsenal Project area.”
Magoon said the expanded RMUD fits the area envisioned to be included in the new zoning in the Watertown Comprehensive Plan.
Residents of Coolidge Avenue had mixed views about the proposal to include their street as part of the RMUD. Some said they want to see current uses which come with heavy truck traffic, such as UPS and an asphalt plant, replaced with something new. Others said they don’t want a shopping mall on their street because it would increase traffic in the area, particularly on already jammed Arsenal Street.
A representative of Home Depot said he objected to having residential units built in the area of the store.
“You are begging for and endless stream of complaints from new residents,” said Matthew Raymond, development consultant for Home Depot. “You are going to build residential uses next to Home Depot. You are going to have residents complaining about light, noise and activity at the Home Depot.”
There was also a disagreement about possible nuclear waste on the Home Depot property left from when the property was run by the U.S. Army as part of the Arsenal facility.
Home Depot’s attorney, Chris Toomey of McCarter English, said there was nuclear waste under the Home Depot property, which would be a hazard for residents of the area. Town Councilor Susan Falkoff, who has worked on efforts to clean up the Arsenal site, said there was never nuclear wast on that site. There was some across Arsenal Street, but that was cleaned up.
Bill McQuillin, principal for Boylston Properties said Toomey’s comment about the nuclear waste were “inflammatory” and “ill informed.” He also noted that Home Depot and Boylston Properties have “battling” over issues with the site, including the condition of the parking lot behind Home Depot.
Zoning Changes
The proposed zoning changes not only allow for more uses, but for changes in the allowed height and width of buildings and signage regulations. (Click here to see the changes, or here for a summary of the changes).
Perhaps the biggest change would be increasing the maximum building height from 55 feet and five stories to 79 feet and seven stories. This could be done if the developer gets a special permit approved by town, said Senior Planner Gideon Schrieber. There are some buildings of that height in the area already, including the Arsenal Apartments senior complex just down Arsenal Street and the Residence Inn by Marriott currently being built across the street from the mall.
Another change would be the allowed width of buildings. They could be longer than the maximum allowed under town rules if it is done to wrap a building around a parking garage, Schrieber said.
Master Plans
A change in the zoning would also allow developers to submit a master plan for mixed-use projects on properties of 2 acres or greater.
The developer would come to the Planning Board for approval of the master plan.
“They would not have specific design elements for each building on the site, but would have general sizes and capacities of buildings,” Schrieber said. “There would be a comprehensive review – traffic, scale and general other components of master plan.”
After a master plan is approved, the developer would have to come back for site plan approvals, Schrieber said.
“It would not be discretionary. There would be an approval process,” he said. “(The Planning Board) would look at design components for final approval. You would still be able to have conditions. A substantial number of conditions would have been decided during master plan process, as far as traffic and other parts of the design.”
Conclusion
The Planning Board had to decide whether the proposal was ready to be sent to the Town Council to consider making the zoning changes to allow the RMUD. After the discussion, and hearing from the public, the Planning Board members decided to continue the discussion at their next meeting.
“This will allow people to digest and have more talks with the developer,” said Planning Board Chairman John Hawes. “I think a Town Council meeting is not a good place to go over the kinds of things we are going over.”
The Planning Board next meets on Monday, Nov. 9 at 7 p.m. in the Lower Hearing Room in the basement of Town Hall.
Magoon said he welcomed residents and others to contact the Planning Department with any questions about the zoning or comments on the proposal. They can be reached at 617-972-6417 or by email at smagoon@watertown-ma.gov
