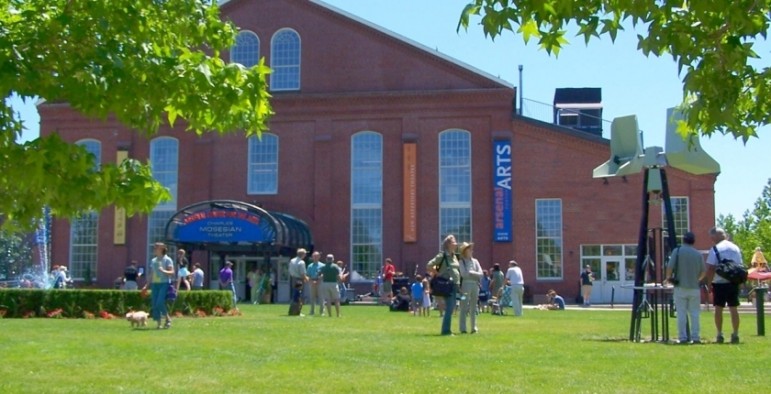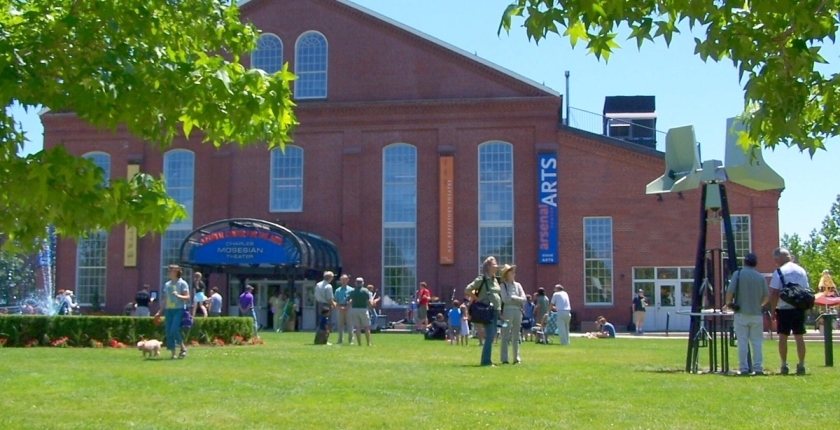
Arsenal Center for the Arts
Athenahealth has plans to redevelop the Arsenal on the Charles complex.
Many neighbors and other residents are worried about what the new Arsenal on the Charles complex will look like, and the owners – athenahealth – will now be able to make give a more detailed presentation after the Town Council approved a master plan process.
Athenahealth purchased the former U.S. Army complex from Harvard University, and plans to make a corporate headquarters with a retail section. The company wants to know they will be able to do the whole project, and seeks to get a master plan approved to layout the changes.
Monday night the Town Council approved changing in the town zoning that will allow for a master plan to be proposed, and added some limits to what can be built at the Arsenal.
New buildings, a parking garage and glassing in the space between the set of long buildings on the eastside of the Arsenal are proposed. Also, the area in the center drive near the Arsenal Center for the Arts and the current parking garage is proposed to be a retail corridor. The site would have a maximum of 10 percent retail.
Larry Beals, of Beals Associates, the project manager for athenahealth, said the master plan would protect both the company and the town.
“Athena has the assurance as it moves through the next decade that if it is in the plan it will be able to build it,” Beals said. “It will still have to go back to the town and go through the site plan approval process.”
Beals said the company will hold at least two community meetings before the master plan goes to the Planning Board for consideration.
Resident Concerns
When athena’s plan were first discussed in August 2014 the 90 foot garage had many residents, especially nearby neighbors, up in arms. This week, the garage had changed greatly.
After a series of meetings with residents, athenahealth reduced the size of the garage to 79 feet – which got approval from the Planning Board – but that still was too much for neighbors. On Monday, the garage was 65-feet tall and would be pushed back from property lines. It would be able to handle 1,900 vehicles, some of which will go in two underground parking levels.
The size did not bother residents, but some still worry about the addition of more than 1,000 more cars coming and leaving the Arsenal on the Charles.
“Traffic is already horrific and another 1,200 cars would make it worse,” said neighbor Wil Van Dinter.
Beals said some efforts will be made to improve traffic in the area, including putting a traffic light on Arsenal Street by the entrance near the entrance on the far west of the complex. Also he suggested the lights on Arsenal be coordinated so traffic can move through more smoothly.
Councilor Angeline Kounelis said the placement of the new garage on the far west side of the complex worries her. It is quite a walk from the section of Arsenal where the public will want to go, including the Arsenal Center for the Arts, Panera Bread, La Casa De Pedro and a new restaurant planned for that area.
Overflow parking already goes in neighborhood streets near the Arsenal, she said, and she believes it would get worse.
“I don’t want to lose the concept of neighborhoods,” Kounelis said.
New Buildings
Another change to the plan would be removing office space that had been proposed to go on top of the current 1,130-vehicle parking garage, but the plan presented Monday called for a building right up against the side of the current garage.
This proposal was not popular with residents or the Town Council.
“The office building next to the existing garage moves a big building really close to the (Charles) River,” Councilor Cecilia Lenk said. “And I’m not liking it.”
Resident Jonathan B0kian said the future of the river must be considered and the project should not impact the river.
“How high can the building be at that point?” Bokian said. “If athena needs square footage it could be put more interior to the site, and not have an impact on the scenic area.”
The project would remove much of the surface parking in the Arsenal on the Charles, but Councilor Susan Falkoff noted that many of the former lots would become locations of new buildings.
“It looks like we are trading all the surface parking for buildings and that’s concerning,” Falkoff said.
Alterations to the zoning were proposed and approved at the meeting.
The proposal at the beginning of the meeting called for limiting building heights, with different standards for buildings east of School Street and for those to the west. Structures west of School Street (closer to neighborhoods) would be no more than 5 feet above the nearest adjacent building. East of School Street, buildings could be no more than 20 feet above the closest adjacent building.
These would allow the building proposed to go next to the current garage to be more than 100 feet tall. To prevent that, and to stop buildings from impacting the view from the Charles River, amendments were proposed by Assistant Town Manager and Director of Community Development and Planning Steve Magoon.
One amendment changed the buildings that could be used as basis of the maximum height so that the garage could not be considered. At the same time, however, the maximum height above the current buildings increased from one story or 20 feet up to two stories or 24 feet.
Also, instead of using the closest building as the measuring point, the height would be measured on a plane created by the rooftops of existing buildings, said Senior Town Planner Gideon Schreiber.
Another amendment was made to ensure buildings loom over the river. No building could be built within 50 feet of the property line in the area east of Charles River Road.
The Town Council unanimously approved the amendments.
While these steps helped give some assurance to residents and the council, people still wanted to see more specific plans for how athenahealth plans to redevelop the area.
Town Council President Mark Sideris said a detailed proposal would be possible if athenahealth is allowed to submit a master plan for consideration. Some said they worry about approving anything because then it would set it in stone.
Sideris said he believes athenahealth will work with people on their concerns about the project.
“They came here last year and it went pretty bad. They opened a dialogue,” Sideris said. “They have shown, so far, that they are people who the community can work with and people we should be working with.”
To be approved, the vote for the zoning changes, including allowing a master plan to be submitted, required a two-thirds majority. Councilors voted 7-2 in favor of the zoning changes, with Kounelis and Falkoff voting “no.”
