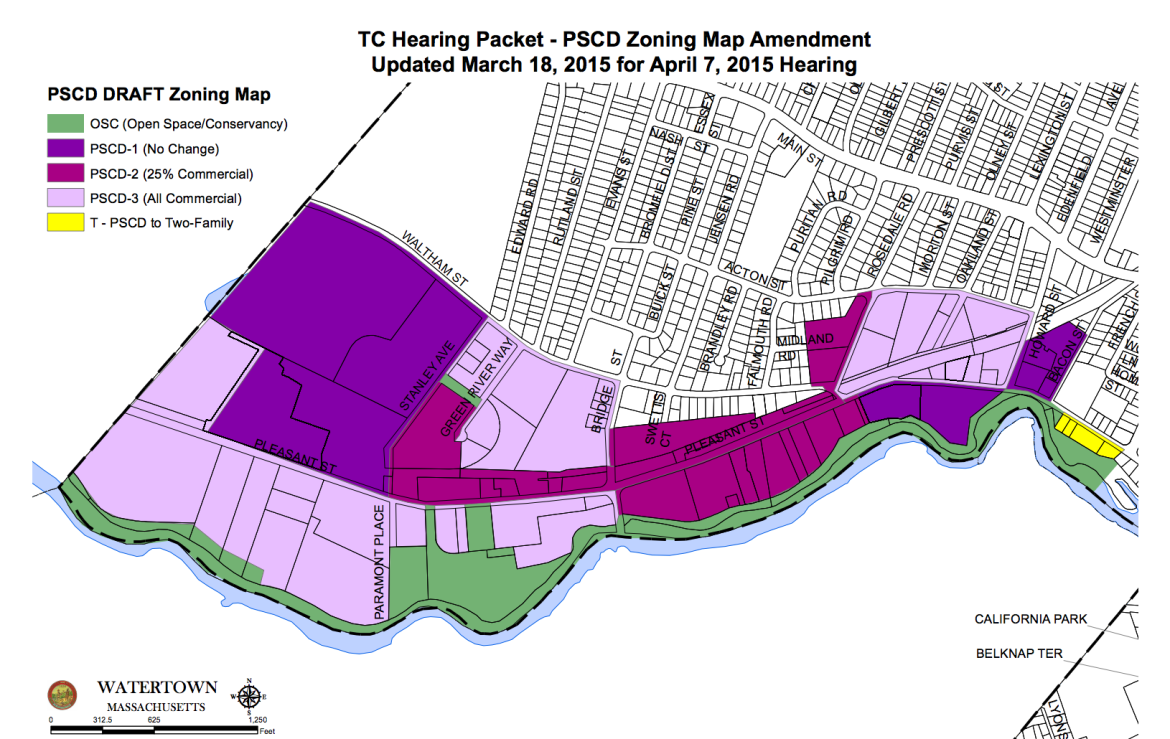
Proposed new zoning area in the Pleasant Street Corridor District on the westside of Watertown.
The majority of Town Council liked most of the proposed changes to the Pleasant Street Corridor District zoning, but wanted time to think about some of the details.
The lone councilor who wanted to pass the changes at Tuesday night’s special meeting was Westside Town Councilor Ken Woodland, whose district includes most of the Pleasant Street area.
The area – most of Pleasant Street and side streets off that street – has uniform zoning created to encourage the redevelopment of unused and underused industrial buildings. The change was made in 2008, but the development that resulted has been almost all large residential complexes.
The biggest change in the proposed new Pleasant Street Corridor District into three different zones:
- PSCD-1 continues to allow the existing mixture of residential, retail, and/or industrial uses
- PSCD-2 would allow a maximum of 25 percent of the square footage to be residential
- PSCD-3 would allow only retail, commercial, and light industrial uses with no residential allowed
A large portion of the PSCD-3 zoning will be along the river in the southwest corner of the district. Some Councilors and residents suggested allowing some residential in the area because it sits right on the Charles River.
“That is a wonderful area,” said Councilor Cecilia Lenk. “I understand the desire to put in mixed use projects (residential and commercial), but am not sure why we are excluding the area (from those sorts of projects). Quite frankly it is a beautiful area.”
Resident Mary Ann Mulligan said the Pleasant Street area already has nearly 1,000 new housing units in about a mile-long area.
Woodland said his constituents do not want to see more housing, and property owners have had the chance to develop there since the Pleasant Street zoning was approved.
“I think it is a mistake to delay the vote to consider having residential in the area,” Woodland said. “It has historically been been commercial. I don’t know anyone in the West End who wants more residential on Pleasant Street.”
One proposal that worries property owners is the reduction of the Floor Area Ration (FAR), which dictates how big a building can be built on a property. The FAR would be 1.0 as right and 1.5 with a special permit, down from 2.0. A 1.0 FAR, for instance, would allow a two-story building covering half the total property; a 1.5 FAR would allow a three story building on half the property and a 2.0 would allow a four story building covering half the area.
Attorney Jared Eigerman, who represents the Riverworks complex (formerly Aetna Mills), said that would make it difficult to develop most properties in a way that is financially viable.
“We have a parcel 240 feet by 240 feet – if we can’t make a fours story building work then you are not going to get it to work anywhere,” he said.
Others had problems with the way the new zoning lines were drawn. Edward Crescitelli owns Charles River Garage, across from the new Riverbend apartments. He also owns a home right next door to his garage. His properties would fall into the PSCD-3 area, where residential developments are prohibited.
“I had substantial offers, but I held out,” Crescitelli said. “I have been there a long time. My great-grandfather bought the property in the late 1800s. My property is being devalued.”
Councilor Steve Corbett said he worries about some of the changes, including the FAR, and the requirement to have 5 percent of the property be open space that is accessible to the public.
“I don’t agree with the public access by requirement,” Corbett said. “It should be negotiated as part of the mix. I feel that’s a property taking and I do not agree with that.”
Some other changes are:
- The maximum height would be 66 feet or six stories
- Addition of stepbacks (distance from the front facade of the building) of 15 feet above the third story
- Pitched roofs up to 45 degrees would be allowed
- Buildings must be set back 10 feet from the front property line for commercial and 15 feet for residential properties
- Properties bordering on other residential districts have to have 40 foot setbacks 35 feet, with an exception of narrow properties, where enclosed ground-level parking is allowed within 10 feet of the property line
- Properties along the Charles River must have physical and visual connections to the river.
The discussion will continue at a future meeting, but the date and time have not been determined.
